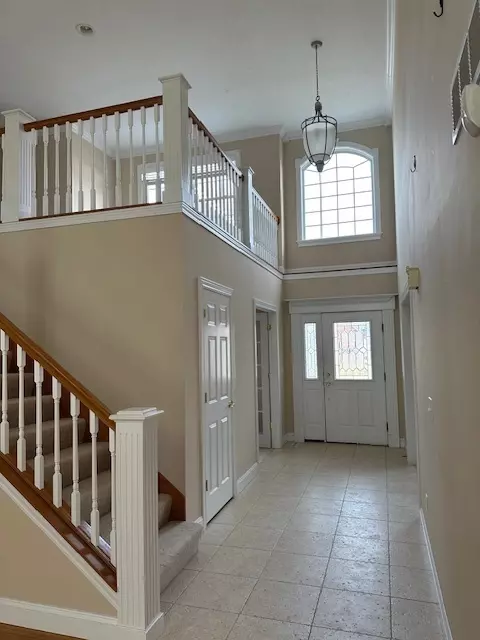$439,900
$439,900
For more information regarding the value of a property, please contact us for a free consultation.
13 Strawberry RD Bloomington, IL 61704
4 Beds
3.5 Baths
4,514 SqFt
Key Details
Sold Price $439,900
Property Type Single Family Home
Sub Type Detached Single
Listing Status Sold
Purchase Type For Sale
Square Footage 4,514 sqft
Price per Sqft $97
Subdivision Hawthorne Ii
MLS Listing ID 11956328
Sold Date 02/23/24
Style Traditional
Bedrooms 4
Full Baths 3
Half Baths 1
HOA Fees $31/ann
Year Built 2002
Annual Tax Amount $10,881
Tax Year 2022
Lot Dimensions 110X190
Property Description
Presold, beautiful home located in desirable Hawthorne II subdivision with first floor main bedroom! Located on a quiet cul-de-sac with easy access to Constitution Trail and neighborhood lake with lighted walking path. Enjoy your morning coffee in the sunroom while looking out into the peaceful large fenced, professionally landscaped yard with many mature trees and irrigation system. The spacious kitchen has bar height seating, granite countertops, SS appliances (new dishwasher 2024) and eat in area for the family table. The library home office has built in shelves and glass French double doors. Large dining room with vaulted ceiling. The sunny grand two story family room has wood floors and gas fireplace. First floor main ensuite bedroom with huge walk in closet and bathroom with full shower, jetted tub and double sinks. First floor laundry room with sink and built in cabinets. Second floor loft area overlooks the family room below. Two large second floor bedrooms share a full bath with double sinks. Fourth bedroom on second floor with walk in closet and full bath. Full basement with 10 foot ceilings, storage closet with built in quality shelves, L-shaped family room with extra room for games or pool table and PLENTY of dry storage space with rough in and egress window. 3 car heated garage with new service door. Generac generator tested every Tuesday. New window above main bathroom tub. New furnace 2021. Water heater New 2019.
Location
State IL
County Mc Lean
Area Bloomington
Rooms
Basement Full
Interior
Interior Features Vaulted/Cathedral Ceilings, Hardwood Floors, First Floor Bedroom, First Floor Laundry, First Floor Full Bath, Built-in Features, Walk-In Closet(s)
Heating Forced Air, Natural Gas
Cooling Central Air
Fireplaces Number 1
Fireplaces Type Gas Log
Equipment Generator
Fireplace Y
Appliance Dishwasher, Range, Microwave
Laundry Gas Dryer Hookup, Sink
Exterior
Exterior Feature Patio, Porch
Parking Features Attached
Garage Spaces 3.0
Community Features Lake, Curbs, Sidewalks, Street Lights, Street Paved
Building
Lot Description Mature Trees, Landscaped
Sewer Public Sewer
Water Public
New Construction false
Schools
Elementary Schools Grove Elementary
Middle Schools Chiddix Jr High
High Schools Normal Community High School
School District 5 , 5, 5
Others
HOA Fee Include Lake Rights
Ownership Fee Simple w/ HO Assn.
Special Listing Condition None
Read Less
Want to know what your home might be worth? Contact us for a FREE valuation!

Our team is ready to help you sell your home for the highest possible price ASAP

© 2025 Listings courtesy of MRED as distributed by MLS GRID. All Rights Reserved.
Bought with Serena Herr • Coldwell Banker Real Estate Group




