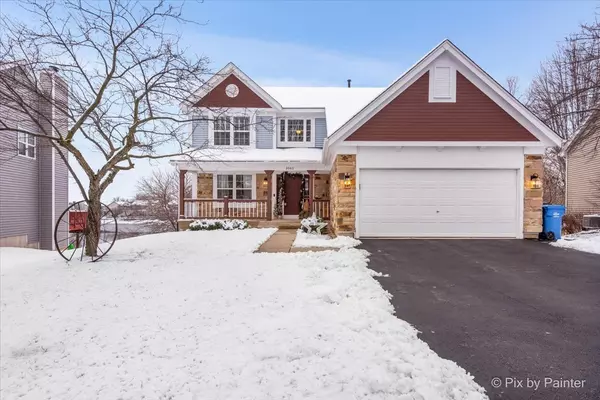$425,000
$400,000
6.3%For more information regarding the value of a property, please contact us for a free consultation.
1065 Fairfax LN South Elgin, IL 60177
3 Beds
2.5 Baths
2,368 SqFt
Key Details
Sold Price $425,000
Property Type Single Family Home
Sub Type Detached Single
Listing Status Sold
Purchase Type For Sale
Square Footage 2,368 sqft
Price per Sqft $179
Subdivision Sugar Ridge
MLS Listing ID 11959209
Sold Date 02/16/24
Bedrooms 3
Full Baths 2
Half Baths 1
Year Built 1992
Annual Tax Amount $8,674
Tax Year 2022
Lot Size 8,062 Sqft
Lot Dimensions 59X114X82X116
Property Description
MULTIPLE OFFERS RECEIVED HIGHEST AND BEST OFFER DEADLINE 7:00 P.M. 1/14/24. Gorgeous pond and nature preserve view! You'll fall in love with the stunning decor with bamboo flooring & base trim 2017, plush carpet 2016, neutral paint, newer light fixtures 2017, remodeled hall bath & powder room 2017/2018. Large master bedroom with vaulted ceiling, remodeled luxury master bathroom 2022, and home office/sitting room that can be converted into a FOURTH BEDROOM. You'll also LOVE the master bedroom walk in closet with custom shelving and organizers. Full walkout basement opens to your private yard and view of nature, plus roughed in plumbing for an additional bathroom. Roof and siding 2011, furnace 2013, a/c 2019 and water heater 2016. New garage floor 2019
Location
State IL
County Kane
Area South Elgin
Rooms
Basement Full, Walkout
Interior
Interior Features Wood Laminate Floors
Heating Natural Gas, Forced Air
Cooling Central Air
Fireplaces Number 1
Fireplaces Type Wood Burning
Equipment Humidifier, Water-Softener Owned, CO Detectors, Ceiling Fan(s)
Fireplace Y
Appliance Range, Microwave, Dishwasher, Refrigerator, Disposal, Water Softener Owned
Laundry Gas Dryer Hookup
Exterior
Exterior Feature Deck, Patio
Parking Features Attached
Garage Spaces 2.0
Community Features Lake, Curbs, Sidewalks, Street Lights, Street Paved
Roof Type Asphalt
Building
Lot Description Pond(s), Water View, Rear of Lot, Backs to Trees/Woods
Sewer Public Sewer
Water Public
New Construction false
Schools
Elementary Schools Clinton Elementary School
Middle Schools Kenyon Woods Middle School
High Schools South Elgin High School
School District 46 , 46, 46
Others
HOA Fee Include None
Ownership Fee Simple
Special Listing Condition None
Read Less
Want to know what your home might be worth? Contact us for a FREE valuation!

Our team is ready to help you sell your home for the highest possible price ASAP

© 2024 Listings courtesy of MRED as distributed by MLS GRID. All Rights Reserved.
Bought with Esther Zamudio • Zamudio Realty Group






