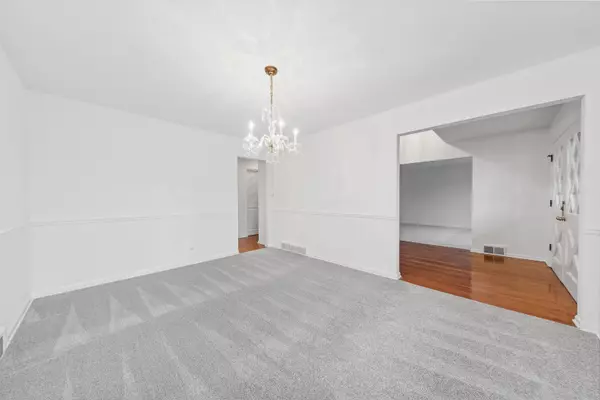$555,000
$550,000
0.9%For more information regarding the value of a property, please contact us for a free consultation.
2015 E Rosehill DR Arlington Heights, IL 60004
4 Beds
2.5 Baths
2,573 SqFt
Key Details
Sold Price $555,000
Property Type Single Family Home
Sub Type Detached Single
Listing Status Sold
Purchase Type For Sale
Square Footage 2,573 sqft
Price per Sqft $215
Subdivision Arlington Vista
MLS Listing ID 11845236
Sold Date 02/14/24
Style Traditional
Bedrooms 4
Full Baths 2
Half Baths 1
Year Built 1965
Annual Tax Amount $9,904
Tax Year 2021
Lot Size 10,105 Sqft
Lot Dimensions 75 X 132.5
Property Description
Welcome Home ** Beautifully Refreshed Throughout * New Carpet * Paint * Lighting ** Gorgeous Oak Hardwood Staircase and Hardwood Flooring in all Bedrooms ** Formal Living Room and Dining with Large Windows * Family Room has Fabulous Curved Brick Fireplace and Leads to Wonderful 3 Season Room. Sun Filled Eat-in Kitchen * First Floor Laundry Room/ Mud Room with Large Closet ** Backyard is A Peaceful Paradise * Completely Fenced ** Large Shed For All Your Gardening Tools * Location Is Just Amazing * End of a Quiet Cul-de-Sac * Steps to Lake Arlington and Flentie Park ** This Home Is An Absolute Treasure * One Owner Family * One Year Home Warranty **
Location
State IL
County Cook
Area Arlington Heights
Rooms
Basement Full
Interior
Interior Features Hardwood Floors, First Floor Laundry, Some Carpeting, Some Wood Floors, Separate Dining Room
Heating Natural Gas, Forced Air
Cooling Central Air
Fireplaces Number 1
Fireplaces Type Wood Burning
Fireplace Y
Appliance Range, Microwave, Dishwasher, Refrigerator, Washer, Dryer, Disposal
Laundry In Unit
Exterior
Parking Features Attached
Garage Spaces 2.0
Roof Type Asphalt
Building
Lot Description Cul-De-Sac, Fenced Yard
Sewer Public Sewer, Sewer-Storm
Water Lake Michigan
New Construction false
Schools
Elementary Schools Dwight D Eisenhower Elementary S
Middle Schools Macarthur Middle School
High Schools John Hersey High School
School District 23 , 23, 214
Others
HOA Fee Include None
Ownership Fee Simple
Special Listing Condition Home Warranty
Read Less
Want to know what your home might be worth? Contact us for a FREE valuation!

Our team is ready to help you sell your home for the highest possible price ASAP

© 2025 Listings courtesy of MRED as distributed by MLS GRID. All Rights Reserved.
Bought with Connie Hoos • Coldwell Banker Realty





