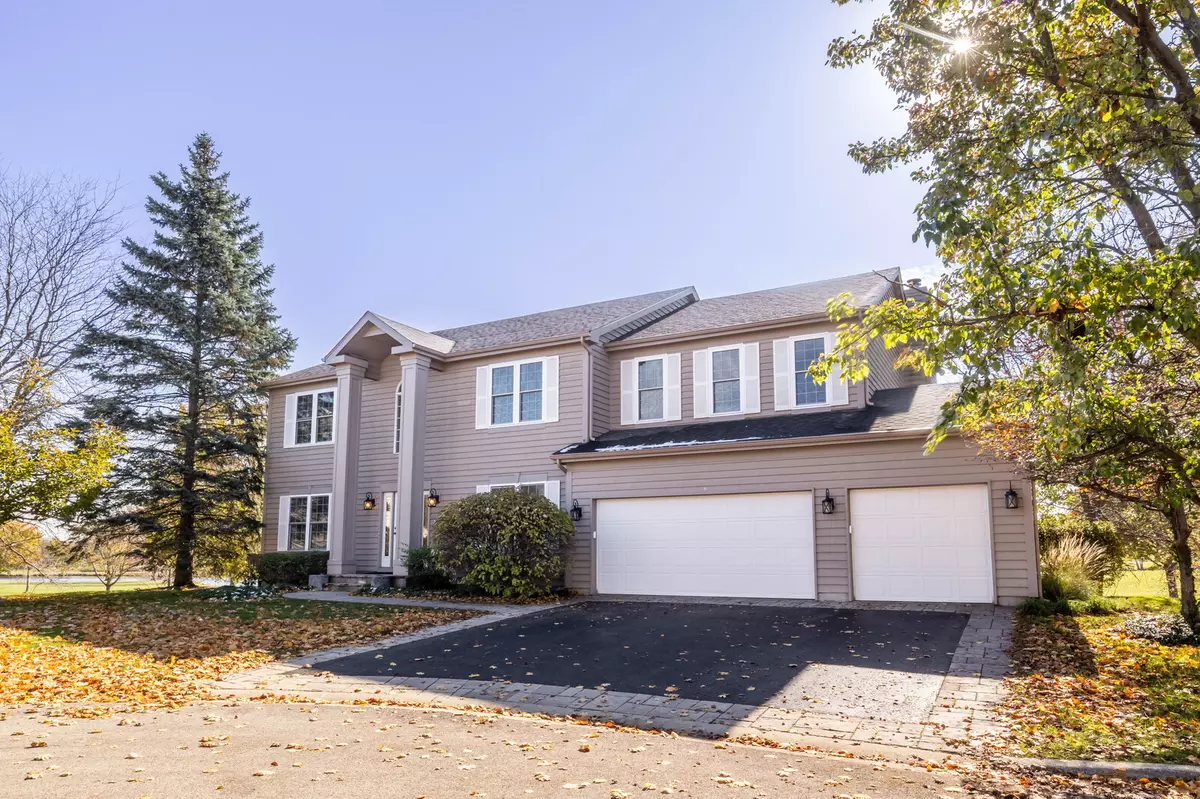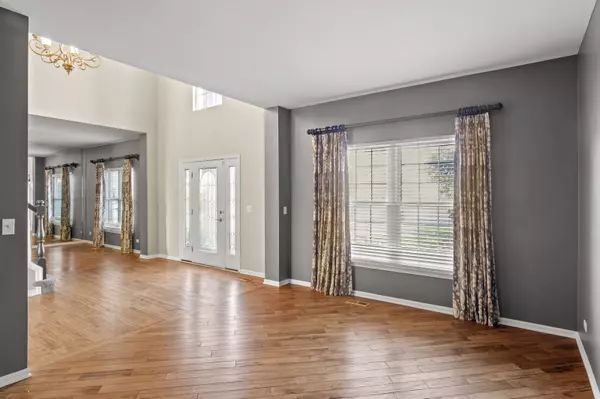$565,000
$614,000
8.0%For more information regarding the value of a property, please contact us for a free consultation.
6 Long Cove CT Lake In The Hills, IL 60156
5 Beds
3.5 Baths
4,784 SqFt
Key Details
Sold Price $565,000
Property Type Single Family Home
Sub Type Detached Single
Listing Status Sold
Purchase Type For Sale
Square Footage 4,784 sqft
Price per Sqft $118
Subdivision Boulder Ridge
MLS Listing ID 11943523
Sold Date 02/01/24
Style Colonial
Bedrooms 5
Full Baths 3
Half Baths 1
HOA Fees $50/ann
Year Built 1999
Annual Tax Amount $12,219
Tax Year 2021
Lot Size 0.323 Acres
Lot Dimensions 92 X 156 X 85 X 163
Property Description
BEAUTIFUL PLANTATION MODEL LOCATED IN A CUL- DE- SAC IN THE GREENS OF BOULDER RIDGE WITH 5TH HOLE FAIRWAY AND WATER VIEWS. 2 STORY FOYER, DUEL STAIRCASES AND A FULL WALK OUT BASEMENT. GOURMET KITCHEN (4 YEARS) WITH GRANITE ISLAND, WARMING DRAWER, WOLF RANGE AND AVANTI WINE FRIDGE. LARGE EATING AREA ADJACENT TO SUN ROOM/FAMILY ROOM WITH PANORAMIC VIEWS THAT LEAD TO AN EXPANDED TIMBER TECH DECK. VAULTED CEILING AND FIREPLACE IN THE 2ND FAMILY ROOM ON THE MAIN FLOOR. MASTER SUITE AND BATH HAS VAULTED CEILINGS, WALK IN CLOSETS AND SOAKING TUB. SECOND FLOOR LAUNDRY. JACK AND JILL BATH. WALK OUT LOWER LEVEL HAS ADDITONAL BEDROOM/OFFICE, BATH. FIREPLACE, ENTERTAINING AREA AND THEATRE WITH PLENTY OF ADDITIONAL STORAGE. PATIO. HVAC 2020, WATER HEATER AND SYSTEM 2021. IN GROUND SPRINKLER SYSTEM AND ELECTRIC CAR CHARGING SYSTEM IN GARAGE, ROOF 9 YEARS. STORAGE GALORE IN LOWER LEVEL. COUNTRY CLUB MEMBERSHIPS ARE AVAILABLE. *** PLAT OF SURVEY UNDER ADDITIONAL INFORMATION***
Location
State IL
County Mc Henry
Area Lake In The Hills
Rooms
Basement Full, Walkout
Interior
Interior Features Vaulted/Cathedral Ceilings, Bar-Dry, Hardwood Floors, Second Floor Laundry, Walk-In Closet(s)
Heating Natural Gas, Forced Air
Cooling Central Air
Fireplaces Number 2
Fireplaces Type Attached Fireplace Doors/Screen, Gas Log, Gas Starter, Heatilator
Equipment Water-Softener Owned, Security System, CO Detectors, Ceiling Fan(s), Sump Pump, Sprinkler-Lawn
Fireplace Y
Appliance Range, Microwave, Dishwasher, Refrigerator, Washer, Dryer, Disposal, Stainless Steel Appliance(s), Wine Refrigerator, Water Softener Owned
Laundry In Unit, Sink
Exterior
Exterior Feature Deck, Patio
Parking Features Attached
Garage Spaces 3.0
Community Features Gated, Street Lights, Street Paved
Roof Type Asphalt
Building
Lot Description Cul-De-Sac, Golf Course Lot
Sewer Public Sewer
Water Public
New Construction false
Schools
Elementary Schools Glacier Ridge Elementary School
Middle Schools Richard F Bernotas Middle School
High Schools Crystal Lake South High School
School District 47 , 47, 155
Others
HOA Fee Include Insurance,Security
Ownership Fee Simple w/ HO Assn.
Special Listing Condition None
Read Less
Want to know what your home might be worth? Contact us for a FREE valuation!

Our team is ready to help you sell your home for the highest possible price ASAP

© 2025 Listings courtesy of MRED as distributed by MLS GRID. All Rights Reserved.
Bought with Shannon Bremner • Keller Williams Success Realty





