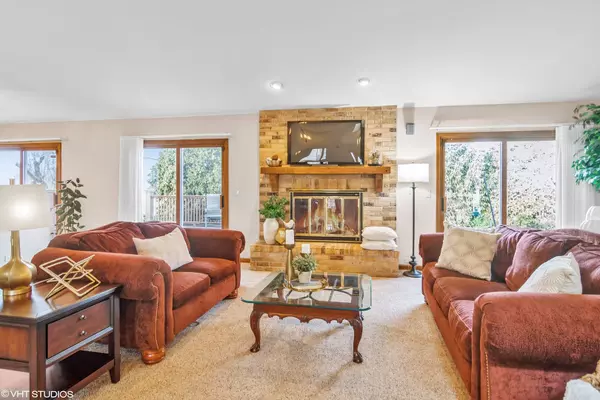$580,000
$575,000
0.9%For more information regarding the value of a property, please contact us for a free consultation.
2247 N Charter Point DR Arlington Heights, IL 60004
3 Beds
2.5 Baths
2,512 SqFt
Key Details
Sold Price $580,000
Property Type Single Family Home
Sub Type Detached Single
Listing Status Sold
Purchase Type For Sale
Square Footage 2,512 sqft
Price per Sqft $230
Subdivision Lake Arlington Towne
MLS Listing ID 11931019
Sold Date 02/01/24
Style Ranch
Bedrooms 3
Full Baths 2
Half Baths 1
HOA Fees $45/ann
Year Built 1987
Annual Tax Amount $11,704
Tax Year 2022
Lot Size 10,497 Sqft
Lot Dimensions 10480
Property Description
Not only does this ranch-style home offer the floor plan you've been waiting for, but it's also the neighborhood you've always wanted to live in, offering the perfect combination of open and private spaces and a location just 500' from Lake Arlington Recreational Area, plus nearby neighborhood amenities including an indoor/outdoor swimming pool, tennis courts, and clubhouse with work out and party rooms. As you arrive outside the home, you'll fall in love with the timeless appeal of the all-brick exterior and classic design and the front courtyard perfect for visiting with the neighbors. The inside is warm and welcoming. As you enter, you'll find a gracious foyer with dual skylights that creates a beautiful space to greet your guests. On the left, there is a separate dining area with a custom storage closet that could easily be converted to a den, office, or 4th bedroom. The great room is sized to entertain a crowd and features vaulted ceilings, a pretty brick fireplace and large windows that flood the space with natural light. It's open to the kitchen eating area where you'll find access to the expansive deck. The kitchen itself offers abundant cabinetry, pantry space, and eat in area overlooking the backyard. There is an adjoining laundry/mudroom between the kitchen and the garage, making it the perfect drop zone for your gear, storing bulk supplies, and having the convenience of main level laundry. The primary bedroom is perfectly sized and features a walk-in closet and an ensuite bathroom outfitted with dual sinks, tub, shower, and skylight. There are 2 other bedrooms, each with a walk-in closet and a 2nd full bath to share. All bedrooms have overhead fan lights and custom plantation shutters. The basement is finished and ready for fun and games. It's the perfect place to send kids or grandkids to get their energy out during the cold months and has plenty of room to create a workout or hobby area. Multiple closets plus a huge crawl space offer abundant storage. The rear yard adjoins a greenway providing privacy and room for play. Not enough good things can be said about the lifestyle offered here. It is easy to stay active and connected. Conveniences abound including Lake Arlington walking path, neighborhood work out room, shopping, dining, access to major roadways, O'Hare, and more.
Location
State IL
County Cook
Area Arlington Heights
Rooms
Basement Full
Interior
Interior Features Vaulted/Cathedral Ceilings, Skylight(s), Hardwood Floors, Walk-In Closet(s), Open Floorplan, Some Carpeting, Some Storm Doors, Pantry
Heating Forced Air
Cooling Central Air
Fireplaces Number 1
Fireplaces Type Gas Starter
Fireplace Y
Appliance Range, Microwave, Dishwasher, Refrigerator, Washer, Dryer
Laundry Sink
Exterior
Exterior Feature Deck
Parking Features Attached
Garage Spaces 2.0
Community Features Park, Lake, Curbs, Sidewalks, Street Paved
Roof Type Asphalt
Building
Lot Description Backs to Public GRND, Backs to Open Grnd, Lake Access
Sewer Public Sewer
Water Public
New Construction false
Schools
Elementary Schools Anne Sullivan Elementary School
Middle Schools Macarthur Middle School
High Schools Wheeling High School
School District 23 , 23, 214
Others
HOA Fee Include Clubhouse,Pool,Other
Ownership Fee Simple
Special Listing Condition None
Read Less
Want to know what your home might be worth? Contact us for a FREE valuation!

Our team is ready to help you sell your home for the highest possible price ASAP

© 2025 Listings courtesy of MRED as distributed by MLS GRID. All Rights Reserved.
Bought with Shaunna Burhop • Baird & Warner





