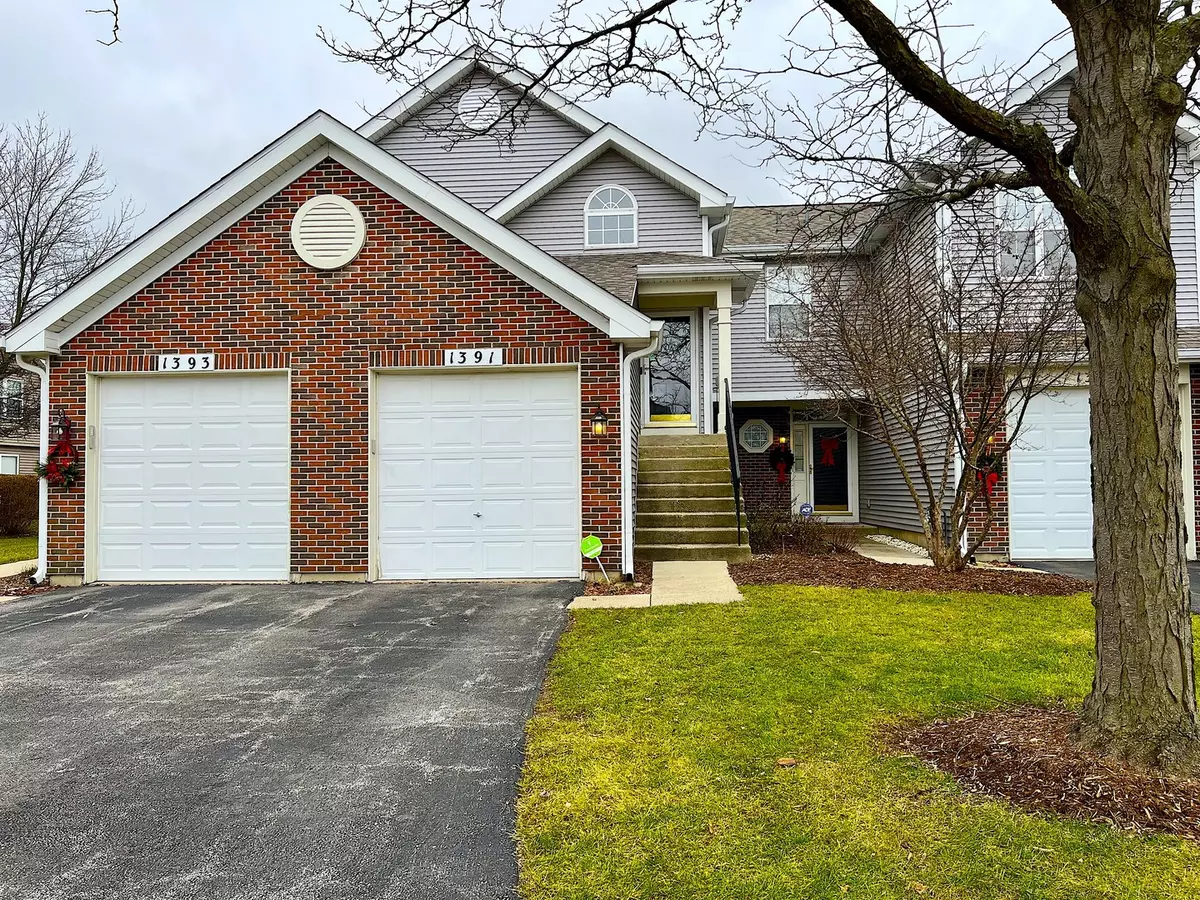$245,000
$250,000
2.0%For more information regarding the value of a property, please contact us for a free consultation.
1391 Grayshire CT Elgin, IL 60120
2 Beds
2 Baths
1,200 SqFt
Key Details
Sold Price $245,000
Property Type Condo
Sub Type Condo
Listing Status Sold
Purchase Type For Sale
Square Footage 1,200 sqft
Price per Sqft $204
Subdivision Cobblers Crossing
MLS Listing ID 11944870
Sold Date 01/30/24
Bedrooms 2
Full Baths 2
HOA Fees $175/mo
Rental Info Yes
Year Built 1995
Annual Tax Amount $1,389
Tax Year 2022
Lot Dimensions COMMON
Property Description
A stunning modern townhome with a recently renovated kitchen is the perfect place for you. The kitchen features quartz countertops, high-end stainless steel appliances, a wine refrigerator, a filtered water dispenser, an innovative backsplash, soft-close cabinet doors, and a brand-new hardwood floor. You will love every detail the seller has meticulously completed, including the tasteful updates and the carpet throughout the house. Imagine hosting cocktail parties where guests mingle in the kitchen, living and dining rooms, and the cozy yet spacious raised deck. The house is located near single-family homes, schools, retail stores, restaurants, and entertainment, just minutes from the expressway. The house features many newer essentials, including hardwood flooring in various areas, siding, gutters, air conditioning, a furnace, a roof, and a landing area. Everything has been taken care of for you. Don't wait any longer. Come and make this lovely townhome your home.
Location
State IL
County Cook
Area Elgin
Rooms
Basement None
Interior
Interior Features Vaulted/Cathedral Ceilings
Heating Natural Gas, Forced Air
Cooling Central Air
Equipment TV-Cable, CO Detectors
Fireplace N
Appliance Range, Microwave, Dishwasher, High End Refrigerator, Washer, Dryer, Disposal, Wine Refrigerator
Exterior
Exterior Feature Balcony, Storms/Screens
Parking Features Attached
Garage Spaces 1.0
Roof Type Asphalt
Building
Lot Description Cul-De-Sac
Story 1
Sewer Public Sewer
Water Public
New Construction false
Schools
Elementary Schools Lincoln Elementary School
Middle Schools Larsen Middle School
High Schools Elgin High School
School District 46 , 46, 46
Others
HOA Fee Include Insurance,Exterior Maintenance,Lawn Care,Snow Removal
Ownership Condo
Special Listing Condition None
Pets Allowed Cats OK, Deposit Required, Dogs OK, Number Limit, Size Limit
Read Less
Want to know what your home might be worth? Contact us for a FREE valuation!

Our team is ready to help you sell your home for the highest possible price ASAP

© 2025 Listings courtesy of MRED as distributed by MLS GRID. All Rights Reserved.
Bought with Julie Kellenberger • Preferred Homes Realty

