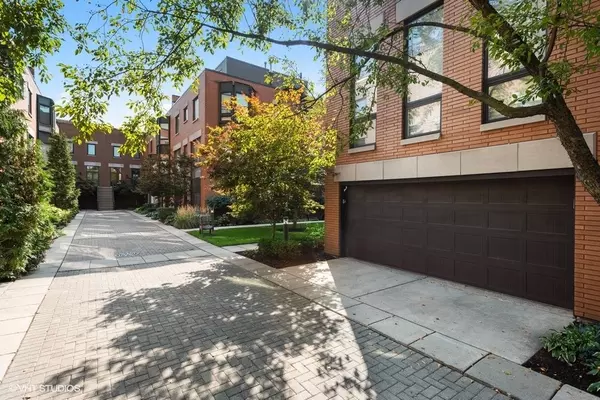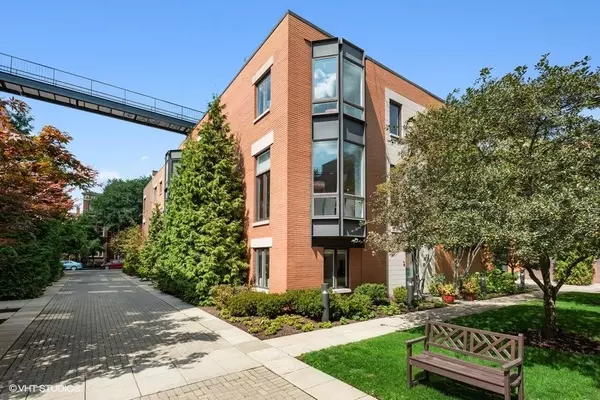$943,000
$949,000
0.6%For more information regarding the value of a property, please contact us for a free consultation.
1441 N Cleveland AVE #C Chicago, IL 60610
4 Beds
3 Baths
3,000 SqFt
Key Details
Sold Price $943,000
Property Type Townhouse
Sub Type T3-Townhouse 3+ Stories,Townhouse-TriLevel
Listing Status Sold
Purchase Type For Sale
Square Footage 3,000 sqft
Price per Sqft $314
Subdivision Cleveland Court
MLS Listing ID 11896496
Sold Date 01/26/24
Bedrooms 4
Full Baths 3
HOA Fees $285/mo
Rental Info Yes
Year Built 1997
Annual Tax Amount $15,886
Tax Year 2021
Lot Dimensions 1038
Property Description
Gorgeous extra-wide townhome in Chicago's very own Old Town! This is a special property located in the center of one of Old Town's most desirable developments! Cleveland Court offers a suburban feel in the heart of a Chicago classic neighborhood! This 4 bedroom/3 full bath sunlight filled end-unit unit offers three sides of floor to ceiling windows overlooking a beautifully landscaped courtyard, 4 floors of living with entry level 4th bedroom(w/ en-suite), open concept living, attached two car garage and a 4th floor rooftop deck overlooking Chicago's iconic skyline. Enter into the townhomes main entrance from the quaint gardens to experience the two story foyer w/ direct access to 2 car garage, main floor guest suite and leading up to the main floor and it's beautiful open floor plan! On the second floor you'll enjoy a stunning space, upgraded chefs kitchen w/ white quartz island, top of the line Sub-zero/Wolf/Miele appliances, customized espresso cabinets with dining area off the kitchen and generous living room with modern gas fireplace. High ceilings and floor to ceiling windows gives an open, airy feel and flows seamlessly for everyday living and for entertaining alike! Walking up to the 3rd level you'll discover a generous corner primary bedroom w/ en-suite, large closet and two additional bedrooms w/ shared full bath and another walk in closet. The 4th level is the perfect loft space for an at home office/playroom or exercise room and has direct access to rooftop deck for Summertime festivities! Enjoy and be sure to check out the 3D virtual tour!
Location
State IL
County Cook
Area Chi - Near North Side
Rooms
Basement None
Interior
Interior Features Vaulted/Cathedral Ceilings, Skylight(s), Hardwood Floors, First Floor Bedroom, First Floor Laundry, Storage
Heating Natural Gas, Forced Air
Cooling Central Air
Fireplaces Number 1
Fireplaces Type Electric
Equipment Security System, Ceiling Fan(s)
Fireplace Y
Appliance Double Oven, Microwave, Dishwasher, High End Refrigerator, Freezer, Washer, Dryer, Disposal, Stainless Steel Appliance(s), Cooktop, Range Hood
Laundry In Unit
Exterior
Exterior Feature Roof Deck, End Unit
Parking Features Attached
Garage Spaces 2.0
Building
Story 4
Sewer Public Sewer
Water Public
New Construction false
Schools
School District 299 , 299, 299
Others
HOA Fee Include Water,Parking,Insurance,Exterior Maintenance,Lawn Care,Scavenger,Snow Removal
Ownership Fee Simple w/ HO Assn.
Special Listing Condition List Broker Must Accompany
Pets Allowed Cats OK, Dogs OK
Read Less
Want to know what your home might be worth? Contact us for a FREE valuation!

Our team is ready to help you sell your home for the highest possible price ASAP

© 2025 Listings courtesy of MRED as distributed by MLS GRID. All Rights Reserved.
Bought with Leopoldo Gutierrez • Redfin Corporation





