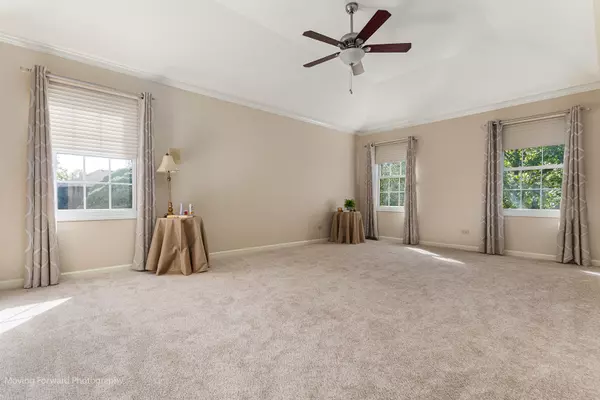$755,000
$759,900
0.6%For more information regarding the value of a property, please contact us for a free consultation.
488 Blodgett CT Naperville, IL 60565
4 Beds
2.5 Baths
4,086 SqFt
Key Details
Sold Price $755,000
Property Type Single Family Home
Sub Type Detached Single
Listing Status Sold
Purchase Type For Sale
Square Footage 4,086 sqft
Price per Sqft $184
Subdivision Knoch Knolls
MLS Listing ID 11912274
Sold Date 01/05/24
Bedrooms 4
Full Baths 2
Half Baths 1
HOA Fees $7/ann
Year Built 1990
Annual Tax Amount $12,556
Tax Year 2022
Lot Dimensions 49X126X79X117X138
Property Sub-Type Detached Single
Property Description
Move in ready! Stunning custom residence situated on a premium cul de sac lot that has a spacious backyard with its own pond! Striking curb appeal as you pull up to this inviting residence with a porch along with professional landscaping and mature trees. Several summer 2023 new features include 2nd floor carpet, sump pump, front door, and painting. Volume ceilings throughout, skylights, and hardwood floors, no details were spared! The custom kitchen features a huge island/breakfast bar, granite countertops, recessed lights, soft close cabinets, a trash compactor, instant hot water dispenser, and a Sub-Zero refrigerator. Formal dining room right off the kitchen with updated paint and bay window. The spacious family room features a sliding glass door, gas fireplace with floor to ceiling brick surround, 3 skylights for a sun filled room, and a den conveniently located off of family room. Huge primary bedroom suite with vaulted ceilings, walk in custom closet and spa like master bath with double vanity sinks, walk in shower with ledge, heated floors, 2 windows and a cabinet closet for clothes. Spacious loft on 2nd floor features a convenient laundry chute and has views down into family room. Laundry room includes LG washer & dryer, laundry tub, and custom cabinets (one with a built-in ironing board). 3 car garage has coated floor, extra room for storage, and service door to the side yard. Full basement has a bar, 2 closets, pool/ping pong table along with an unfinished section for plenty of storage. Private fenced in backyard with a large paver patio, gas grill, gas fire pit, outdoor refrigerator, in-ground sprinkler system, retractable awning, and a Jacuzzi make this an oasis in your own backyard! Naperville SD 204 with elementary school within walking distance!
Location
State IL
County Will
Area Naperville
Rooms
Basement Full
Interior
Interior Features Vaulted/Cathedral Ceilings, Skylight(s), Hot Tub, Bar-Dry, Bar-Wet, Hardwood Floors, First Floor Laundry, Built-in Features, Walk-In Closet(s), Beamed Ceilings
Heating Natural Gas
Cooling Central Air
Fireplaces Number 1
Fireplaces Type Gas Log, Gas Starter
Fireplace Y
Appliance Microwave, Dishwasher, Refrigerator, Freezer, Washer, Dryer, Disposal, Trash Compactor, Other, Gas Cooktop, Wall Oven
Laundry Laundry Chute, Sink
Exterior
Exterior Feature Hot Tub, Brick Paver Patio, Outdoor Grill, Fire Pit
Parking Features Attached
Garage Spaces 3.0
Community Features Park, Curbs, Sidewalks, Street Lights
Building
Lot Description Cul-De-Sac, Fenced Yard
Sewer Public Sewer
Water Lake Michigan
New Construction false
Schools
Elementary Schools Spring Brook Elementary School
Middle Schools Gregory Middle School
High Schools Neuqua Valley High School
School District 204 , 204, 204
Others
HOA Fee Include None
Ownership Fee Simple w/ HO Assn.
Special Listing Condition None
Read Less
Want to know what your home might be worth? Contact us for a FREE valuation!

Our team is ready to help you sell your home for the highest possible price ASAP

© 2025 Listings courtesy of MRED as distributed by MLS GRID. All Rights Reserved.
Bought with Brandon Blankenship • Keller Williams Premiere Properties





