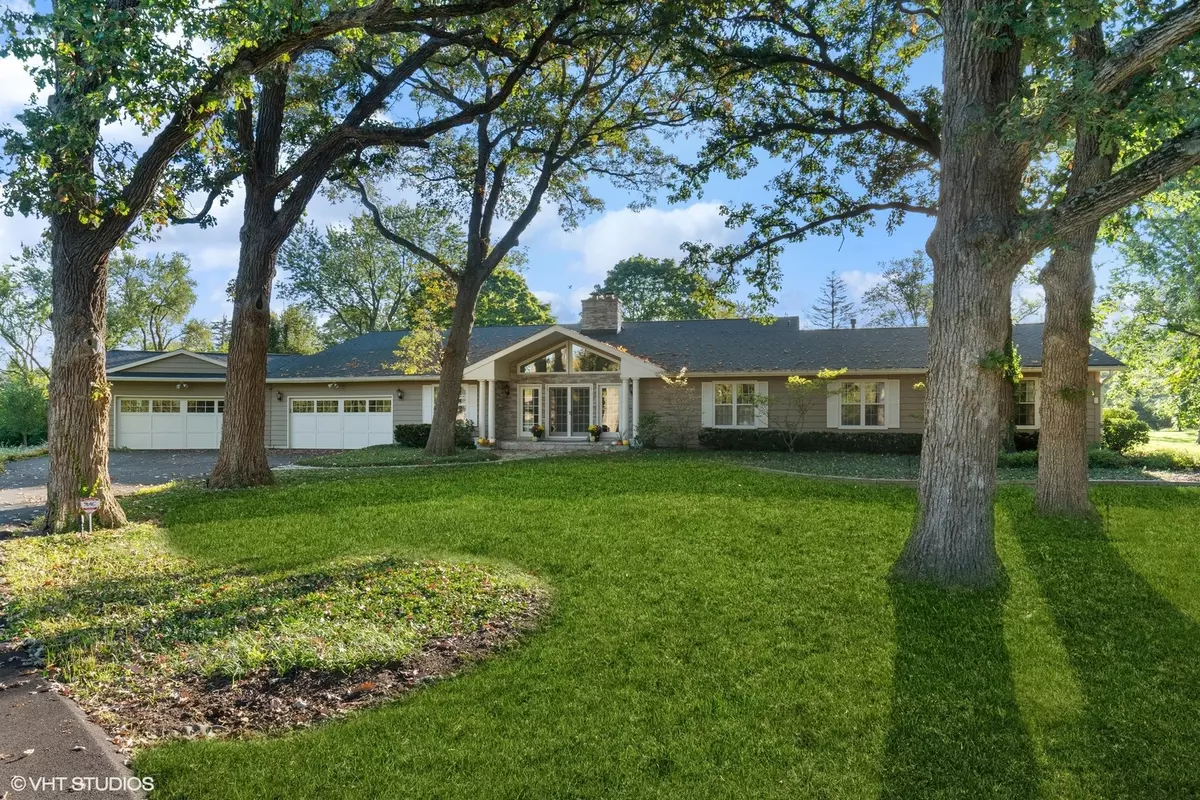$750,000
$750,000
For more information regarding the value of a property, please contact us for a free consultation.
9 Lydia CT Hawthorn Woods, IL 60047
3 Beds
4.5 Baths
5,573 SqFt
Key Details
Sold Price $750,000
Property Type Single Family Home
Sub Type Detached Single
Listing Status Sold
Purchase Type For Sale
Square Footage 5,573 sqft
Price per Sqft $134
MLS Listing ID 11903161
Sold Date 01/02/24
Bedrooms 3
Full Baths 3
Half Baths 3
HOA Fees $27/ann
Year Built 1963
Annual Tax Amount $19,284
Tax Year 2022
Lot Size 1.460 Acres
Lot Dimensions 234X258X227X99
Property Description
Welcome to your dream ranch home nestled in the serene Acorn Acres neighborhood. This exquisite property offers the perfect blend of rustic charm and modern elegance, with a host of exceptional features that make it a truly unique find. As you approach this stunning home, you'll immediately be drawn to the inviting front porch where you can sit and enjoy your morning coffee. Step inside and be prepared to be captivated by the sheer grandeur of the interior. The vaulted ceilings, adorned with oversized windows and skylights, create an ambiance of openness and warmth. Exposed beam ceilings add a touch of rustic sophistication, while allowing abundant natural light to flood every corner of the house. This home seamlessly connects the indoors with the outdoors through exterior slider doors that link the sunroom, family room, and primary bedroom to the expansive wraparound deck. Whether you're entertaining guests or simply enjoying a peaceful morning, the deck overlooks a sprawling 1.5-acre private yard, providing a tranquil oasis for relaxation. As you enter you're greeted with expansive foyer with a fireplace that sets the tone for the open concept living spaces. The gourmet eat-in kitchen with eat-at island and the family room are connected, making this home ideal for gatherings and entertaining with 2 fireplaces in the family room that adds a touch of warmth on chilly evenings. A 4-season sunroom extends from the living room, offering a perfect space for year-round enjoyment while the separate dining room adds convenience for serving guests. The den with a full bathroom next to it, serves as the perfect flex space. This home features three generously-sized bedrooms, each with its own ensuite bathroom, ensuring comfort and privacy for guests or family members. The spacious primary suite is a true sanctuary, complete with its own fireplace and an oversized walk-in closet. Ascend to the second floor open loft area via the spiral stairs, where you'll discover a versatile space perfect for a home office. The partially finished basement is a valuable bonus space, complete with a full bathroom and plenty of storage. Car enthusiasts will delight in the 4+ car heated garage, providing ample space for all your vehicles and hobbies. This home is the epitome of tranquil living with modern comforts. Don't miss your opportunity to own this exceptional property.
Location
State IL
County Lake
Area Hawthorn Woods / Lake Zurich / Kildeer / Long Grove
Rooms
Basement Partial
Interior
Heating Natural Gas
Cooling Central Air
Fireplaces Number 4
Fireplace Y
Exterior
Parking Features Attached
Garage Spaces 4.0
Building
Sewer Septic-Private
Water Private Well
New Construction false
Schools
School District 95 , 95, 95
Others
HOA Fee Include Insurance
Ownership Fee Simple
Special Listing Condition None
Read Less
Want to know what your home might be worth? Contact us for a FREE valuation!

Our team is ready to help you sell your home for the highest possible price ASAP

© 2024 Listings courtesy of MRED as distributed by MLS GRID. All Rights Reserved.
Bought with Carl Lee • Redfin Corporation


