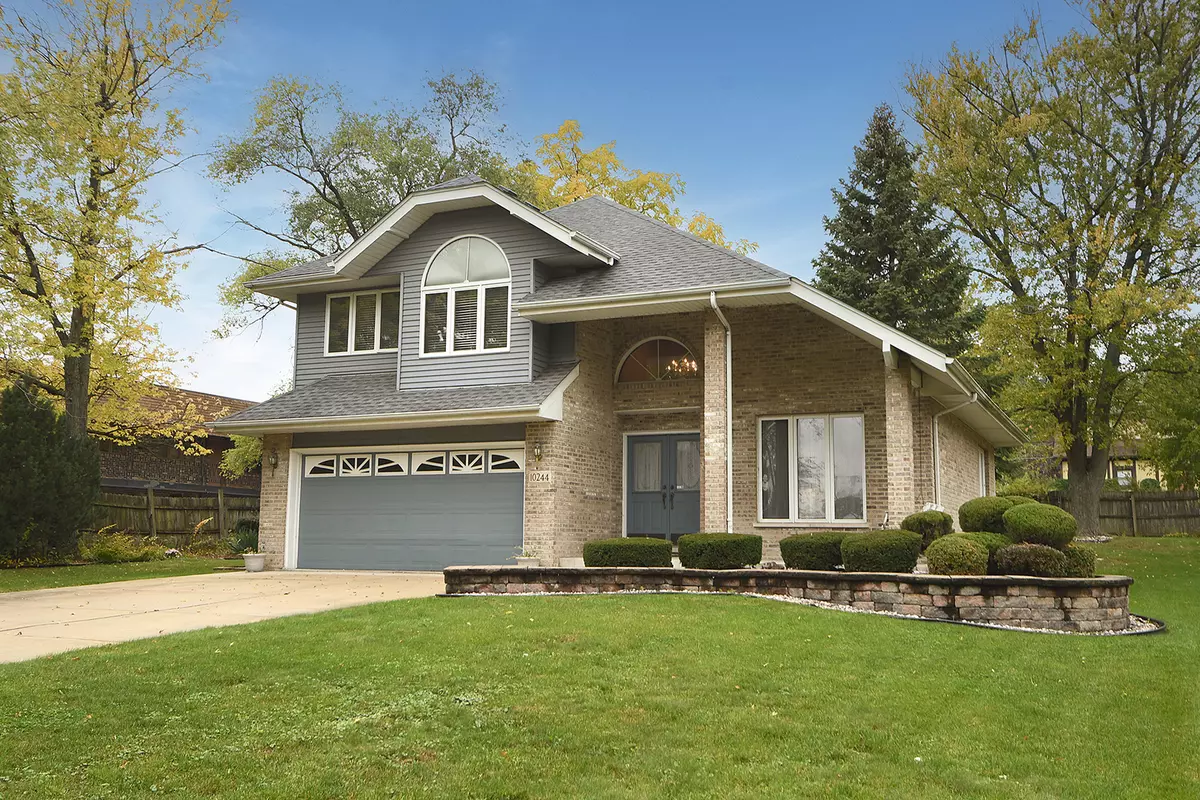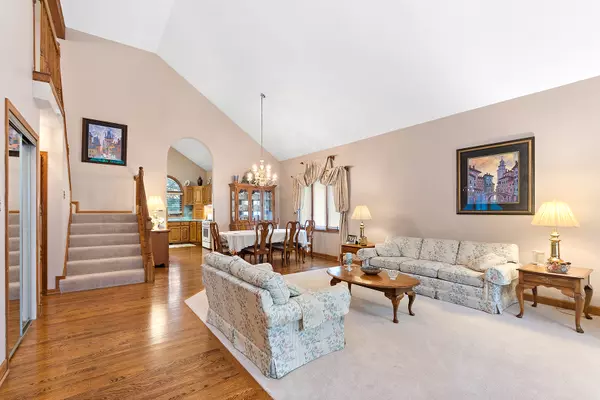$437,500
$449,000
2.6%For more information regarding the value of a property, please contact us for a free consultation.
10244 86th CT Palos Hills, IL 60465
5 Beds
2.5 Baths
2,278 SqFt
Key Details
Sold Price $437,500
Property Type Single Family Home
Sub Type Detached Single
Listing Status Sold
Purchase Type For Sale
Square Footage 2,278 sqft
Price per Sqft $192
MLS Listing ID 11913170
Sold Date 12/29/23
Bedrooms 5
Full Baths 2
Half Baths 1
Year Built 1990
Annual Tax Amount $8,193
Tax Year 2022
Lot Dimensions 77X130
Property Description
Beautifully maintained custom two story home. Large covered front porch welcomes you into this spacious home featuring 5 bedrooms (3 on upper level, 2 in finished basement ), and 2.5 baths. Soaring cathedral ceilings, and hardwood flooring throughout entry, kitchen, dining room, and family room. Kitchen features plenty of cabinets, and counter space. Family room with fireplace and patio doors leading to large deck. Large living room and dining room with vaulted ceilings. ...perfect for entertaining. Master bedroom with deck overlooking yard, and spacious master bath with soaking tub and separate walk in shower. Enjoy additional living space in full finished full basement...great for recreation area, office, or kids playroom. Convenient 1st floor laundry. Large deck in yard with mature trees. Roof (complete tear off) 2 years old. Newer A/C 2 years. A must see!!
Location
State IL
County Cook
Area Palos Hills
Rooms
Basement Full
Interior
Interior Features Vaulted/Cathedral Ceilings, Hardwood Floors, First Floor Laundry
Heating Natural Gas, Forced Air
Cooling Central Air
Fireplaces Number 1
Fireplace Y
Appliance Range, Dishwasher, Refrigerator, Washer, Dryer
Laundry Gas Dryer Hookup
Exterior
Exterior Feature Balcony
Parking Features Attached
Garage Spaces 2.0
Community Features Park, Street Paved
Roof Type Asphalt
Building
Lot Description Wooded
Sewer Public Sewer
Water Lake Michigan
New Construction false
Schools
School District 117 , 117, 230
Others
HOA Fee Include None
Ownership Fee Simple
Special Listing Condition Standard
Read Less
Want to know what your home might be worth? Contact us for a FREE valuation!

Our team is ready to help you sell your home for the highest possible price ASAP

© 2025 Listings courtesy of MRED as distributed by MLS GRID. All Rights Reserved.
Bought with Ishtiaq Pavel • Equity Market Realty Inc.





