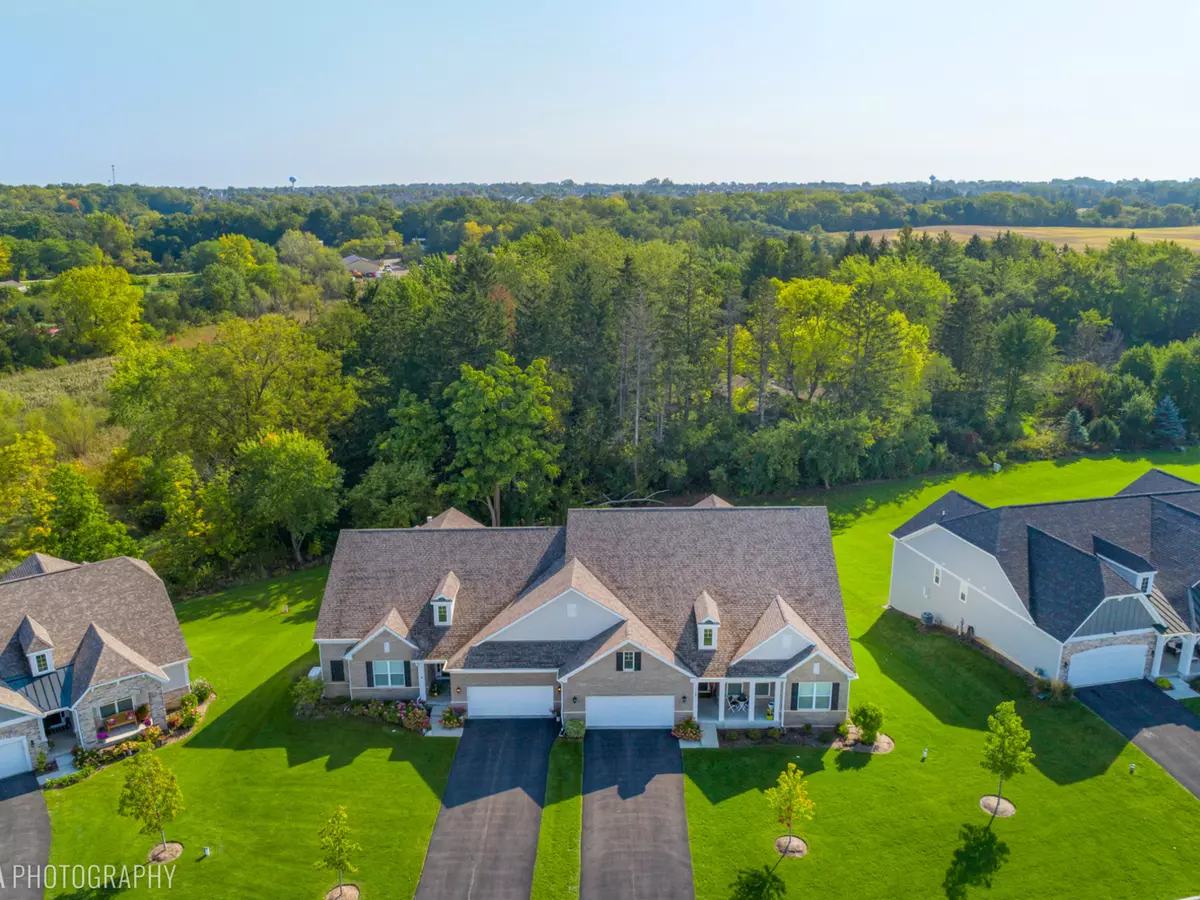$617,450
$634,900
2.7%For more information regarding the value of a property, please contact us for a free consultation.
112 Costekin CT Hawthorn Woods, IL 60060
4 Beds
3.5 Baths
4,224 SqFt
Key Details
Sold Price $617,450
Property Type Single Family Home
Sub Type 1/2 Duplex,Townhouse-Ranch,Ground Level Ranch
Listing Status Sold
Purchase Type For Sale
Square Footage 4,224 sqft
Price per Sqft $146
Subdivision High Pointe
MLS Listing ID 11899808
Sold Date 12/29/23
Bedrooms 4
Full Baths 3
Half Baths 1
HOA Fees $350/mo
Year Built 2020
Annual Tax Amount $11,336
Tax Year 2022
Lot Dimensions 11783
Property Description
JUST LIKE NEW and FEELS LIKE SINGLE FAMILY HOME.. Post-market upgrades will have you saying...WOW! No expense was spared in this 4 bedroom, 3 1/2 bath RANCH with FULL FINISHED WALK-OUT LOWER LEVEL in HAWTHORN WOODS & MAINTENANCE FREE. Built in ONLY 2020, on a premium lot with an amazing backyard that backs to unbelievable nature views! Guests enter through a covered porch to the foyer revealing a stunning open floorplan of the living room/dining room/kitchen area. Recessed lighting with dimmer switches, white trim and gorgeous hardwood flooring can be found throughout most of the main level! Home chefs will appreciate the state-of-the-art stainless steel GE Profile and LG Inverter Linear appliances, custom 42" cabinetry with designer hardware, thick granite counters, walk-in pantry + oversized island and sink equipped with a Waterdrop Reverse Osmosis tankless system & breakfast bar seating for 4. Dining room includes slider door access to a raised deck overlooking the impressive treeline. Master suite features an enormous walk-in closet + private bath with dual vanity & oversized shower. Main level includes 2 additional generously sized bedrooms; each with walk-in closets & share a full bath with dual vanity. Spacious laundry/mud room leads to approx. 37'x21' 3-car tandem, finished garage with high ceilings and convenient dual laser parking guides. Lower level complete with a 2nd kitchen equipped with stainless steel appliances, floor to ceiling low-profile cabinet storage with lighting, a FOURTH BEDROOM with walk-in closet + FULL SPA BATH featuring a luxurious full body spray shower and steam-free LED mirror! Full finished walkout basement will be everyone's favorite place to relax and unwind in the incredible rec room with slider access to an expansive backyard. Huge storage room includes custom wood storage shelves throughout. Other features include: remote blinds in LR, DR, Office and MSTR suite + rigid waterproof vinyl flooring by Mohawk in walkout level, exterior with brick and Hardie Board siding and FIBER INTERNET! HOA includes: lawn, snow, roof, mulch and trimming of bushes in front yard, seal coat every other year and common insurance! THIS HOME IS A DEFINITE 10!!
Location
State IL
County Lake
Area Hawthorn Woods / Lake Zurich / Kildeer / Long Grove
Rooms
Basement Full, Walkout
Interior
Interior Features Hardwood Floors, First Floor Bedroom, First Floor Laundry, First Floor Full Bath, Walk-In Closet(s)
Heating Natural Gas
Cooling Central Air
Equipment Humidifier, Water-Softener Owned, CO Detectors, Ceiling Fan(s), Sump Pump
Fireplace N
Appliance Range, Microwave, Dishwasher, Refrigerator, Washer, Dryer, Disposal, Stainless Steel Appliance(s), Cooktop
Laundry Gas Dryer Hookup, Sink
Exterior
Exterior Feature Deck
Parking Features Attached
Garage Spaces 3.0
Roof Type Asphalt
Building
Lot Description Cul-De-Sac, Nature Preserve Adjacent, Landscaped
Story 1
Sewer Septic Shared
Water Private Well
New Construction false
Schools
Elementary Schools Fremont Elementary School
Middle Schools Fremont Middle School
High Schools Mundelein Cons High School
School District 79 , 79, 120
Others
HOA Fee Include Insurance,Lawn Care,Snow Removal,Other
Ownership Fee Simple w/ HO Assn.
Special Listing Condition None
Pets Allowed Cats OK, Dogs OK, Number Limit
Read Less
Want to know what your home might be worth? Contact us for a FREE valuation!

Our team is ready to help you sell your home for the highest possible price ASAP

© 2024 Listings courtesy of MRED as distributed by MLS GRID. All Rights Reserved.
Bought with Stephanie Walker • Compass



