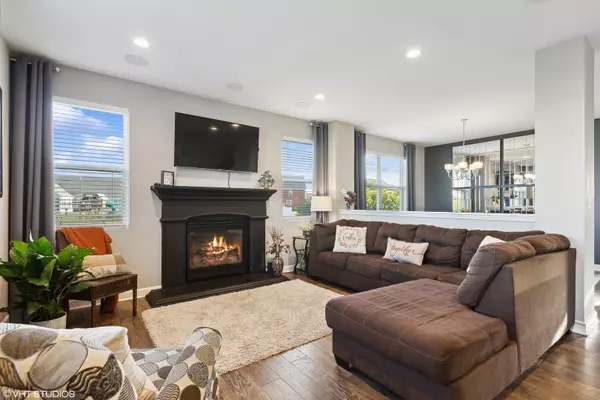$420,000
$425,000
1.2%For more information regarding the value of a property, please contact us for a free consultation.
853 Alden DR Sycamore, IL 60178
4 Beds
3.5 Baths
2,780 SqFt
Key Details
Sold Price $420,000
Property Type Single Family Home
Sub Type Detached Single
Listing Status Sold
Purchase Type For Sale
Square Footage 2,780 sqft
Price per Sqft $151
Subdivision North Grove Crossings
MLS Listing ID 11906020
Sold Date 12/29/23
Style Traditional
Bedrooms 4
Full Baths 3
Half Baths 1
HOA Fees $26/qua
Year Built 2018
Annual Tax Amount $10,784
Tax Year 2022
Lot Size 0.390 Acres
Lot Dimensions 84.74X149X89.60X41.75
Property Description
PREVIOUS BUILDER'S MODEL HOME AVAILABLE! This must see home offers 4 bedrooms, 3 1/2 baths, front entry office, 3 car garage, a full, finished basement plus much, much more! Home boasts a beautiful gourmet kitchen with granite countertops, large island with seating, lazy susan, all stainless steel appliances, custom cabinets (some rollouts) with soft close doors AND a walk-in Pantry! Wood laminate is throughout the first floor and has recently been added in the basement. Master bedroom suite features trayed ceilings and master bath including an oversized luxury tub, walk in shower, double sinks, and a HUGE walk in closet. The amazing basement offers something for everyone - Family room perfect for movie nights, recreation area that could house billiard/game tables, and a bar "area" space that could be used to enjoy an evening with family and/or friends. Finally, there is ample storage in two unfinished storage areas - one that includes an exterior staircase to the side yard. Other features include a large, fenced in backyard with a fire pit and an underground sprinkler system. Home has a Smart Doorbell, a Smart Thermostat, a Whole Building Ventilation Control System and a Security System!
Location
State IL
County De Kalb
Area Sycamore
Rooms
Basement Full, Walkout
Interior
Interior Features Wood Laminate Floors, Second Floor Laundry, Walk-In Closet(s), Pantry
Heating Natural Gas, Forced Air
Cooling Central Air
Fireplaces Number 1
Fireplaces Type Gas Log, Gas Starter
Fireplace Y
Appliance Range, Microwave, Dishwasher, Refrigerator, Washer, Dryer, Disposal, Stainless Steel Appliance(s), Range Hood
Exterior
Exterior Feature Storms/Screens, Fire Pit
Parking Features Attached
Garage Spaces 3.0
Community Features Curbs, Sidewalks, Street Lights, Street Paved
Roof Type Asphalt
Building
Sewer Public Sewer
Water Public
New Construction false
Schools
Elementary Schools North Grove Elementary School
Middle Schools Sycamore Middle School
High Schools Sycamore High School
School District 427 , 427, 427
Others
HOA Fee Include Lake Rights
Ownership Fee Simple
Special Listing Condition None
Read Less
Want to know what your home might be worth? Contact us for a FREE valuation!

Our team is ready to help you sell your home for the highest possible price ASAP

© 2025 Listings courtesy of MRED as distributed by MLS GRID. All Rights Reserved.
Bought with Melissa Sedevie • American Realty Illinois LLC





