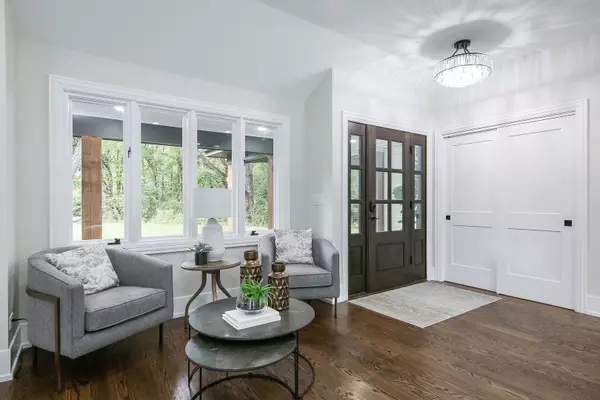$960,000
$1,199,000
19.9%For more information regarding the value of a property, please contact us for a free consultation.
34W023 White Thorne RD Wayne, IL 60184
4 Beds
3.5 Baths
3,921 SqFt
Key Details
Sold Price $960,000
Property Type Single Family Home
Sub Type Detached Single
Listing Status Sold
Purchase Type For Sale
Square Footage 3,921 sqft
Price per Sqft $244
MLS Listing ID 11932251
Sold Date 12/28/23
Style Ranch
Bedrooms 4
Full Baths 3
Half Baths 1
HOA Fees $33/ann
Year Built 1971
Annual Tax Amount $15,882
Tax Year 2022
Lot Size 4.000 Acres
Lot Dimensions 180X178X341X466X273X166
Property Description
Discover luxury living in this meticulously renovated 4,000 sq ft ranch nestled on a private 4-acre wooded estate at 34W023 White Thorne Rd. Boasting a seamless blend of sophistication and comfort, this residence features a full gut remodel, including a new roof, siding, walkways, driveway, plumbing, electrical, and dual-zoned HVAC. The 2-car attached garage complements the 2-car detached garage with an 8' high door and 24' depth. Inside, enjoy the beauty of new hardwood floors, a chef's dream kitchen with a 15-foot island, quartz countertops, Thermador appliances, and custom cabinetry. Additional highlights include a walk-in pantry for added convenience. Indulge in the luxury of fully remodeled bathrooms, a spacious mudroom with extra storage, and a coffee/drink bar equipped with a mini beverage fridge and wine fridge. Entertain effortlessly on the expansive concrete patio and wraparound deck surrounding the in ground pool with a new liner, filter, and heater. With proximity to downtown St. Charles and Geneva, this property offers a perfect balance of tranquility and accessibility. Your dream home awaits!
Location
State IL
County Kane
Area Wayne
Rooms
Basement Partial
Interior
Interior Features Bar-Wet, Hardwood Floors, First Floor Bedroom, In-Law Arrangement, First Floor Laundry, First Floor Full Bath, Walk-In Closet(s), Ceilings - 9 Foot, Open Floorplan, Pantry
Heating Natural Gas, Forced Air
Cooling Central Air
Fireplaces Number 2
Fireplace Y
Appliance Microwave, Dishwasher, High End Refrigerator, Freezer, Wine Refrigerator, Cooktop, Built-In Oven, Water Purifier Owned, Gas Cooktop, Range Hood, Wall Oven
Exterior
Parking Features Attached, Detached
Garage Spaces 4.0
Community Features Horse-Riding Area, Horse-Riding Trails
Building
Sewer Septic-Private
Water Private Well
New Construction false
Schools
School District 46 , 46, 46
Others
HOA Fee Include Snow Removal,Other
Ownership Fee Simple
Special Listing Condition None
Read Less
Want to know what your home might be worth? Contact us for a FREE valuation!

Our team is ready to help you sell your home for the highest possible price ASAP

© 2025 Listings courtesy of MRED as distributed by MLS GRID. All Rights Reserved.
Bought with Non Member • NON MEMBER





