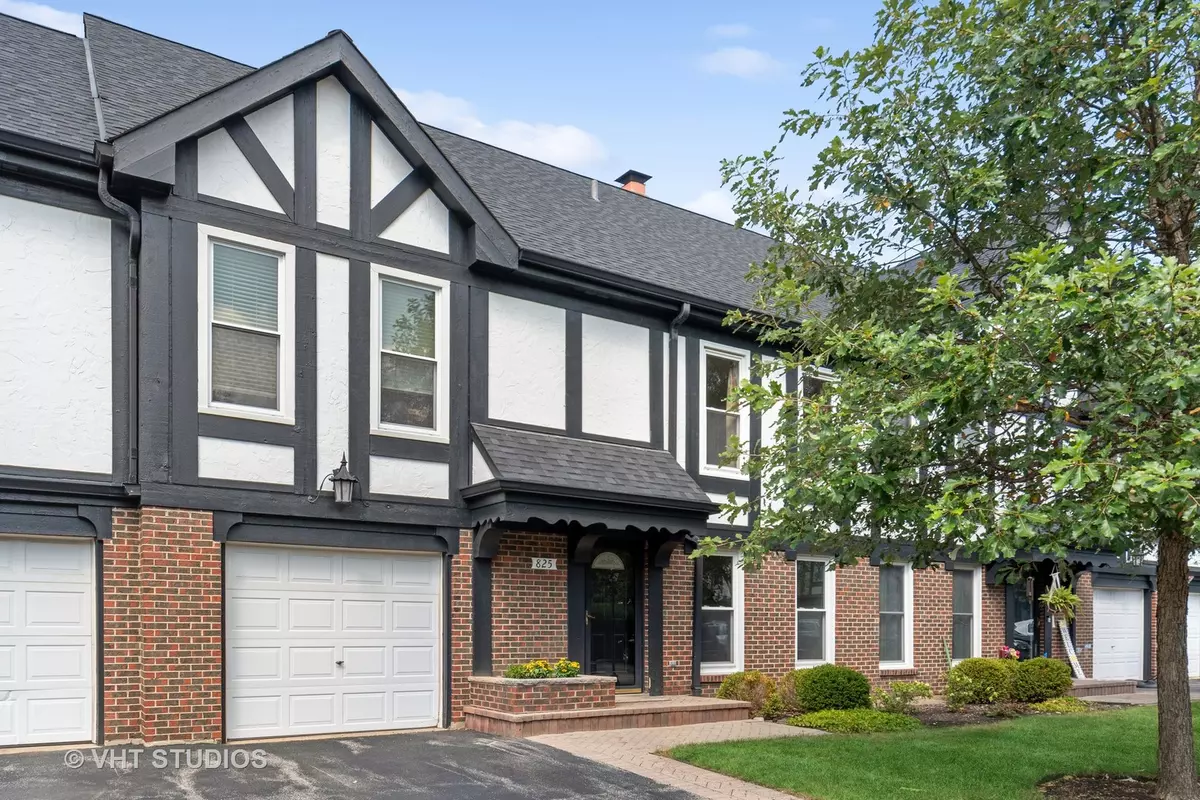$270,000
$275,000
1.8%For more information regarding the value of a property, please contact us for a free consultation.
825 Garfield AVE Libertyville, IL 60048
3 Beds
2.5 Baths
1,458 SqFt
Key Details
Sold Price $270,000
Property Type Townhouse
Sub Type Townhouse-2 Story
Listing Status Sold
Purchase Type For Sale
Square Footage 1,458 sqft
Price per Sqft $185
Subdivision Cambridge Square
MLS Listing ID 11915961
Sold Date 12/20/23
Bedrooms 3
Full Baths 2
Half Baths 1
HOA Fees $429/mo
Year Built 1977
Annual Tax Amount $5,687
Tax Year 2022
Lot Dimensions COMMON
Property Description
Terrific two-story, 3 bedroom townhome with 2.1 Baths, Full Basement & beautiful Backyard! Sliding door out to private paver patio area and sunny wide open greenbelt! Private front door entry access. Attached single one car garage with common hallway. Brand New Carpet 2023. New Dishwasher & Microwave 2023. Exterior paint 2022. New Roof 2020. Anderson sliding door and tilt-out windows 2005. Nicely Updated Kitchen with painted cabinets. All 3 Baths with new vanities & flooring. Newer interior doors & hardware. 20 foot Living Room. Large Primary Bedroom with Private Bath & true walk-in Primary Closet. Washer/Dryer closet off Kitchen on main floor. Neutral throughout. Great location across from Condell Hospital and popular Center Club Health Gym with pool. Libertyville Schools-Rockland, Highland, Libertyville High School. You will love the setting and views! See today!
Location
State IL
County Lake
Area Green Oaks / Libertyville
Rooms
Basement Full
Interior
Interior Features First Floor Laundry, Storage
Heating Electric, Forced Air
Cooling Central Air
Equipment TV-Cable, CO Detectors, Sump Pump
Fireplace N
Appliance Range, Microwave, Dishwasher, Refrigerator, Washer, Dryer, Disposal
Exterior
Exterior Feature Brick Paver Patio
Parking Features Attached
Garage Spaces 1.0
Roof Type Asphalt
Building
Lot Description Landscaped
Story 2
Sewer Public Sewer
Water Public
New Construction false
Schools
Elementary Schools Rockland Elementary School
Middle Schools Highland Middle School
High Schools Libertyville High School
School District 70 , 70, 128
Others
HOA Fee Include Water,Insurance,Exterior Maintenance,Lawn Care,Scavenger,Snow Removal
Ownership Condo
Special Listing Condition None
Pets Allowed Cats OK, Dogs OK, Number Limit, Size Limit
Read Less
Want to know what your home might be worth? Contact us for a FREE valuation!

Our team is ready to help you sell your home for the highest possible price ASAP

© 2024 Listings courtesy of MRED as distributed by MLS GRID. All Rights Reserved.
Bought with Edita Jusiene • Homesmart Connect LLC






