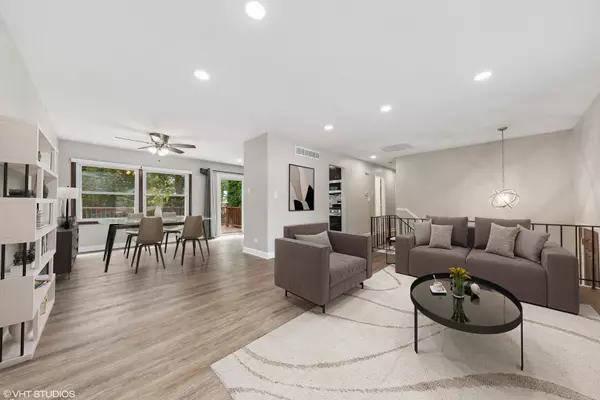$379,000
$399,000
5.0%For more information regarding the value of a property, please contact us for a free consultation.
965 Pheasant Ridge DR Lake Zurich, IL 60047
4 Beds
2 Baths
1,706 SqFt
Key Details
Sold Price $379,000
Property Type Single Family Home
Sub Type Detached Single
Listing Status Sold
Purchase Type For Sale
Square Footage 1,706 sqft
Price per Sqft $222
MLS Listing ID 11904868
Sold Date 12/15/23
Style Bi-Level
Bedrooms 4
Full Baths 2
Year Built 1974
Annual Tax Amount $7,565
Tax Year 2022
Lot Size 0.330 Acres
Lot Dimensions 70X150
Property Description
Welcome to this beautifully renovated bi-level home that perfectly combines modern convenience with the comfort of a traditional layout. Seller recently put in over $70,000 in recent updates. Including a $2500 whole house fan, two power vents in the attic that pushes hot air out of the attic, upgraded high density insulation, landscaping for complete privacy. The house is 100% complete with nothing more to do. Boasting 4 bedrooms and 2 bathrooms, this residence is ideal for families seeking both space and functionality. Step inside and be greeted by the spacious and inviting living areas on the main level. The open-concept design seamlessly connects the living room, dining area, and kitchen, creating an atmosphere that's perfect for both everyday living and entertaining. The recently renovated interior features contemporary finishes, luxury vinyl planking floors, stylish fixtures, and tasteful color palettes, offering a fresh and welcoming ambiance. The kitchen is a chef's dream, featuring state-of-the-art appliances, ample counter space, and plenty of storage in modern cabinetry. Whether you're preparing a quick breakfast on a busy morning or indulging in gourmet dinner creations, this kitchen provides the perfect backdrop. With 4 well-appointed bedrooms, there's no shortage of space for rest and relaxation. The layout ensures privacy and comfort for everyone in the household. The bathrooms have also been thoughtfully updated, showcasing sleek vanities, elegant tiling, and modern fixtures, providing a spa-like experience. Situated in a family-friendly neighborhood known for its excellent schools, this home offers the convenience of a short walk to the nearby Sarah Adams Elementary School. This is a significant advantage for families, allowing children to enjoy a safe and pleasant journey to and from school each day. Additionally, the bi-level design means that the lower level of the home offers extra space that can be tailored to your specific needs. It's an excellent area for a recreation room, a home office, or even a fitness center - the possibilities are endless. The exterior of the home features a well-maintained yard with the potential for landscaping and outdoor activities. Whether you're enjoying a weekend barbecue or gardening in the sunshine, this outdoor space provides a comfortable and versatile environment.
Location
State IL
County Lake
Area Hawthorn Woods / Lake Zurich / Kildeer / Long Grove
Rooms
Basement None
Interior
Interior Features Open Floorplan, Drapes/Blinds, Pantry, Replacement Windows
Heating Natural Gas
Cooling Central Air
Fireplace N
Laundry In Unit
Exterior
Exterior Feature Deck
Parking Features Attached
Garage Spaces 2.0
Community Features Park, Sidewalks, Street Lights, Street Paved
Roof Type Asphalt
Building
Sewer Public Sewer
Water Community Well
New Construction false
Schools
Elementary Schools Sarah Adams Elementary School
Middle Schools Lake Zurich Middle - S Campus
High Schools Lake Zurich High School
School District 95 , 95, 95
Others
HOA Fee Include None
Ownership Fee Simple
Special Listing Condition None
Read Less
Want to know what your home might be worth? Contact us for a FREE valuation!

Our team is ready to help you sell your home for the highest possible price ASAP

© 2024 Listings courtesy of MRED as distributed by MLS GRID. All Rights Reserved.
Bought with Ayham Chamout • City Way Realty LLC






