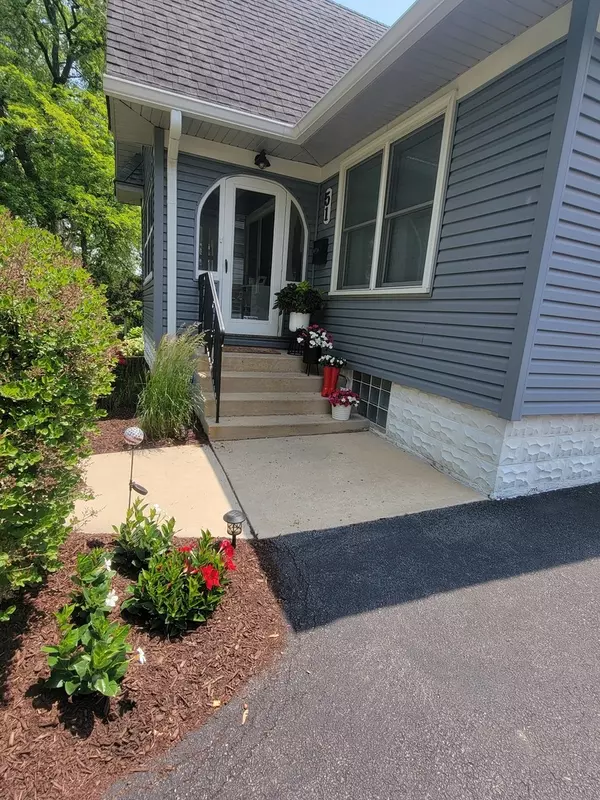$509,000
$499,900
1.8%For more information regarding the value of a property, please contact us for a free consultation.
51 W HATTENDORF AVE Roselle, IL 60172
4 Beds
3 Baths
8,677 Sqft Lot
Key Details
Sold Price $509,000
Property Type Single Family Home
Sub Type Detached Single
Listing Status Sold
Purchase Type For Sale
MLS Listing ID 11920559
Sold Date 12/14/23
Style Cape Cod
Bedrooms 4
Full Baths 3
Year Built 1928
Annual Tax Amount $8,622
Tax Year 2022
Lot Size 8,677 Sqft
Lot Dimensions 55 X 150
Property Description
***Multiple Offers Received*** Highest & Best Offer Due by Monday, November 6th at Noon ***This stunning, EXPANDED and REMODELED 4 bedroom, 3 bath Cape Cod has a close-to-downtown location in a GREAT school district, and offers a 1st floor OPEN floor plan. Plus a 3 seasons front porch. Kitchen opens up to a large dining room and living room, and flows into a family room with a fireplace accommodating plenty of seating for entertaining. Patio door leads to a new custom-designed TREX deck (2020) with custom lighting for evening entertainment. Newly remodeled basement (2021) features easy to maintain luxury vinyl plank flooring, recessed lighting, a wet bar, office space and a newly remodeled bath (2021). Plus an additional storage room. First floor has a large primary bedroom and bathroom, plenty of closet space, and can easily accommodate a king-size bed. Second floor also has 3 LARGE bedrooms, another full bathroom, and newer carpet (2021). Detached OVERSIZED heated 2 car garage is able to fit an SUV and a large fishing boat, plus storage. Garage also has a second floor that can accommodate more seating and a tv, or used for storage. Large driveway can also accommodate multiple vehicles for guests. Well manicured landscaping with privacy fenced-in backyard, french drains and is perfect for kids and dogs. House also features newer replacement windows, the roof has architectural shingles with new gutters (2021). House is filled with modern touches with newer white trim and doors, and the entire home is professionally painted. Great school district includes Spring Hills Elementary School, Roselle Middle School, and Lake Park High School! From this location you have multiple parks within walking distance along with great restaurants and the famous Lynfred Winery. Metra trains are minutes away, and easy access for commuters to interstate, 390, 290, 355, 90.
Location
State IL
County Du Page
Area Keeneyville / Roselle
Rooms
Basement Full
Interior
Interior Features Vaulted/Cathedral Ceilings, Hardwood Floors, Heated Floors, First Floor Bedroom, In-Law Arrangement, First Floor Full Bath
Heating Natural Gas, Forced Air
Cooling Central Air
Fireplaces Number 1
Fireplaces Type Wood Burning, Attached Fireplace Doors/Screen, Gas Starter
Equipment Humidifier, TV-Cable, Ceiling Fan(s)
Fireplace Y
Appliance Range, Microwave, Dishwasher, Refrigerator, Washer, Dryer, Disposal, Stainless Steel Appliance(s), Wine Refrigerator
Exterior
Exterior Feature Deck, Patio, Porch
Parking Features Detached
Garage Spaces 2.0
Community Features Park, Curbs, Sidewalks, Street Lights, Street Paved
Roof Type Asphalt
Building
Lot Description Fenced Yard
Sewer Public Sewer
Water Lake Michigan
New Construction false
Schools
Elementary Schools Spring Hills Elementary School
Middle Schools Roselle Middle School
High Schools Lake Park High School
School District 12 , 12, 108
Others
HOA Fee Include None
Ownership Fee Simple
Special Listing Condition None
Read Less
Want to know what your home might be worth? Contact us for a FREE valuation!

Our team is ready to help you sell your home for the highest possible price ASAP

© 2024 Listings courtesy of MRED as distributed by MLS GRID. All Rights Reserved.
Bought with Chris Rosenburg • United Real Estate - Chicago






