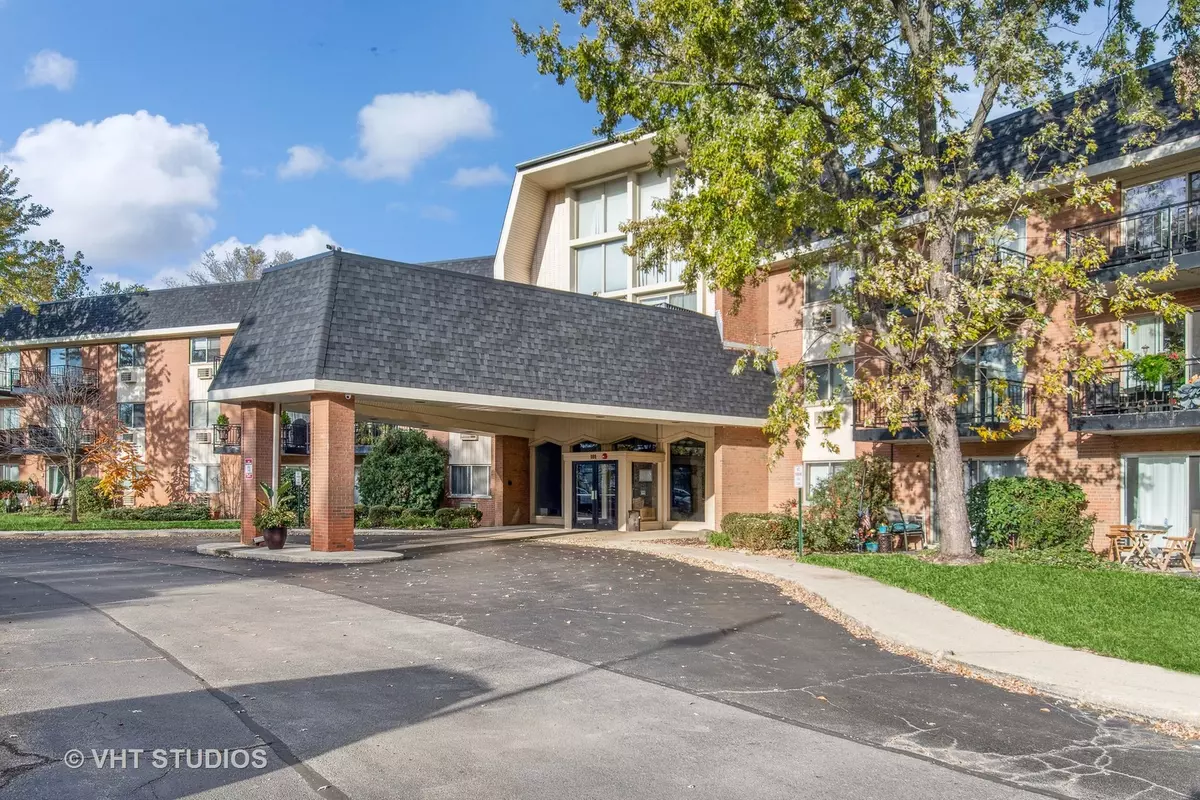$153,000
$155,000
1.3%For more information regarding the value of a property, please contact us for a free consultation.
1188 Royal Glen DR #227W Glen Ellyn, IL 60137
1 Bed
1 Bath
819 SqFt
Key Details
Sold Price $153,000
Property Type Condo
Sub Type Condo
Listing Status Sold
Purchase Type For Sale
Square Footage 819 sqft
Price per Sqft $186
Subdivision Royal Glen
MLS Listing ID 11922764
Sold Date 12/13/23
Bedrooms 1
Full Baths 1
HOA Fees $309/mo
Year Built 1970
Annual Tax Amount $540
Tax Year 2022
Lot Dimensions COMMON
Property Description
Spacious 1 bedroom, 1 full bath condo in highly desirable Royal Glen condos of Glen Ellyn. This unit offers a fresh coat of neutral paint (2023) throughout, laminate flooring (2010) in main living space and primary bedroom with new carpeting (2023). Dining room is open to kitchen and the living room to create the perfect flow. Private balcony with views of mature trees. Storage locker in garage #227 and wait list for garage space. Fantastic amenities for residents on-site: in-ground outdoor pool, clubhouse/party room, elevator, exercise room, brand new library, on-site manager and common laundry area on 2nd floor. Easy access to I-355 and minutes to I-88. Shopping, restaurants, Marianos, parks etc. all within minutes. Assessment: heat, water, gas, exterior maintenance, lawn care and all common area amenities. Security cameras and a mail room. Beautifully updated lobby welcomes guests and owners. No Pets. Rentals not allowed in first 3 yrs. of ownership. Welcome home!
Location
State IL
County Du Page
Area Glen Ellyn
Rooms
Basement None
Interior
Interior Features Wood Laminate Floors, Storage
Heating Baseboard, Indv Controls
Cooling Window/Wall Units - 2
Fireplace N
Appliance Range, Refrigerator, Disposal
Laundry Common Area
Exterior
Exterior Feature Balcony, Storms/Screens
Amenities Available Elevator(s), Exercise Room, Storage, On Site Manager/Engineer, Party Room, Pool, Security Door Lock(s), Service Elevator(s), Laundry, Elevator(s)
Building
Story 3
Sewer Public Sewer
Water Lake Michigan
New Construction false
Schools
Elementary Schools Madison Elementary School
Middle Schools Glenn Westlake Middle School
High Schools Glenbard East High School
School District 44 , 44, 87
Others
HOA Fee Include Heat,Water,Gas,Insurance,Clubhouse,Exercise Facilities,Pool,Exterior Maintenance,Lawn Care,Scavenger,Snow Removal
Ownership Condo
Special Listing Condition None
Pets Allowed No
Read Less
Want to know what your home might be worth? Contact us for a FREE valuation!

Our team is ready to help you sell your home for the highest possible price ASAP

© 2025 Listings courtesy of MRED as distributed by MLS GRID. All Rights Reserved.
Bought with Edlira Gjata • Baird & Warner





