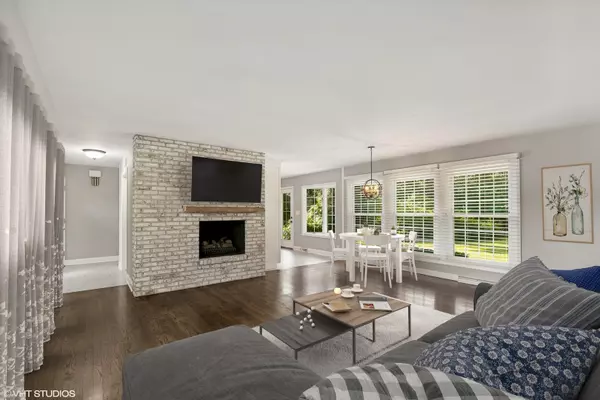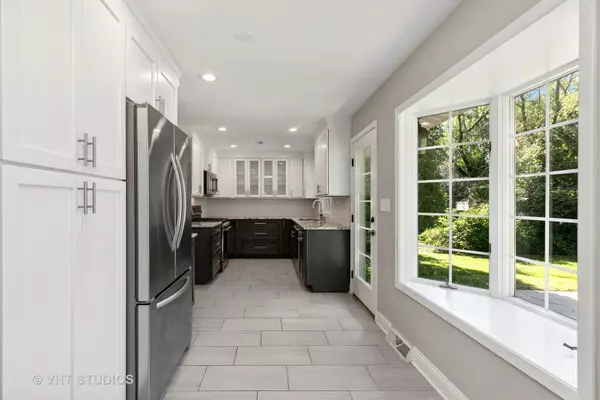$475,000
$474,900
For more information regarding the value of a property, please contact us for a free consultation.
136 S Deerpath RD Barrington, IL 60010
4 Beds
2.5 Baths
2,528 SqFt
Key Details
Sold Price $475,000
Property Type Single Family Home
Sub Type Detached Single
Listing Status Sold
Purchase Type For Sale
Square Footage 2,528 sqft
Price per Sqft $187
Subdivision Barrington Trails
MLS Listing ID 11877233
Sold Date 12/08/23
Bedrooms 4
Full Baths 2
Half Baths 1
Year Built 1959
Annual Tax Amount $6,504
Tax Year 2021
Lot Size 0.517 Acres
Lot Dimensions 18X23X170X116X105X190
Property Description
**MULTIPLE OFFERS RECEIVED. HIGHEST AND BEST DUE BY 6:30 PM SUNDAY, OCTOBER 29. ** Ideally located on a quiet street at the end of a cul-de-sac, this home is on just over a half acre lot with a private back yard shaded by mature trees, but with enough sun for a wonderful garden if you desire. The patio with firepit is the perfect place to watch the kids run around catching fireflies on summer evenings (s'mores anyone?) The location in unincorporated Barrington is ideal because taxes are lower, but you are still close-in and convenient to commute via Metra and to Village shopping/dining. Enjoy being only minutes to Deer Park with Whole Foods, Trader Joes, Starbucks and Costco among many others. Many nearby forest preserves provide great parks and walking/biking/cross country skiing trails. The home is all move-in ready. The main floor is comprised of a large living/dining room with a beautifully refaced fireplace with reclaimed wood mantel that is ideal for curling up next to with a book and a glass of wine. The fireplace can be wood burning, but currently has gas logs and is also wired to have your tv above the mantel. The kitchen was a gut rehab in 2018. Sought after shaker style white upper cabinets with beautiful gray lower cabinets set the tone. Beautiful granite counters are well lit by under-cabinet lighting. You'll love the tile backsplash and Kitchen-Aid french door refrigerator, Maytag 4-burner gas range with microwave above & Bosch quiet dishwasher. Ample pantry cabinets provide storage for all the ingredients for your secret family recipes! The open concept main floor is ideal for family life or entertaining a crowd! The main level powder room provides easy access for guests. Gorgeous warm brown toned hardwood floors run throughout the two main floors. Down a few steps from the main level is the 4th bedroom/office with yet another full bath. Down a few more steps is the huge family room with second fireplace (this one is wood burning). In 2017 a new entertainment/storage unit was added along with can lights. Throw away that dust pan because the central vac even has a foot activated outlet in the kitchen! The two car garage stays nice and tidy due to storage in the outdoor shed for lawn equipment, bikes, etc. So much has been done: Hi-efficiency furnace (2019), sump pump (2021), back-up sump pump (2020), chimney rebuilt (2019), invisible fence. Most windows are newer. Blue Ribbon Barrington schools! Your new home awaits!
Location
State IL
County Cook
Area Barrington Area
Rooms
Basement Partial
Interior
Interior Features Hardwood Floors, Bookcases, Granite Counters
Heating Natural Gas, Forced Air
Cooling Central Air
Fireplaces Number 2
Fireplaces Type Wood Burning, Attached Fireplace Doors/Screen, Gas Log, Gas Starter
Equipment Humidifier, Water-Softener Owned, Central Vacuum, TV-Cable, CO Detectors, Ceiling Fan(s), Sump Pump, Backup Sump Pump;, Water Heater-Gas
Fireplace Y
Appliance Range, Microwave, Dishwasher, Refrigerator, Washer, Dryer, Water Softener Owned
Laundry Sink
Exterior
Exterior Feature Patio, Storms/Screens, Fire Pit, Invisible Fence
Parking Features Attached
Garage Spaces 2.0
Community Features Street Paved
Roof Type Asphalt
Building
Lot Description Cul-De-Sac, Landscaped, Mature Trees
Sewer Septic-Private
Water Private Well
New Construction false
Schools
Elementary Schools Arnett C Lines Elementary School
Middle Schools Barrington Middle School Prairie
High Schools Barrington High School
School District 220 , 220, 220
Others
HOA Fee Include None
Ownership Fee Simple
Special Listing Condition None
Read Less
Want to know what your home might be worth? Contact us for a FREE valuation!

Our team is ready to help you sell your home for the highest possible price ASAP

© 2024 Listings courtesy of MRED as distributed by MLS GRID. All Rights Reserved.
Bought with Adriana Ostrowska • Savvy Properties Inc






