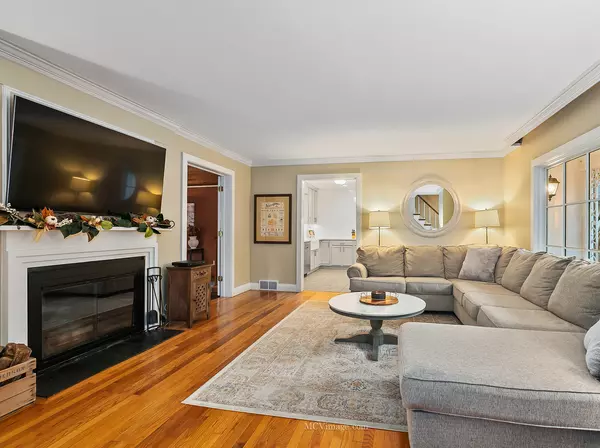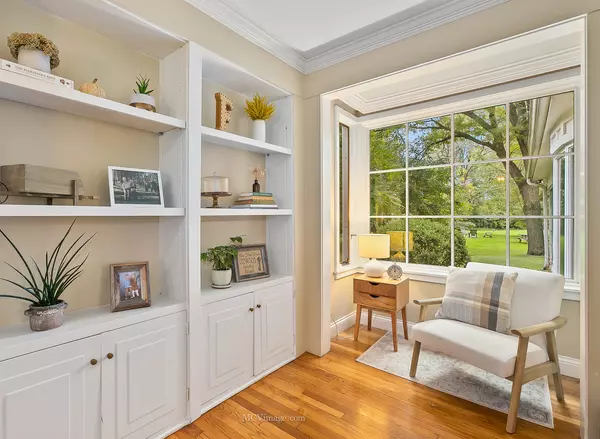$649,000
$639,000
1.6%For more information regarding the value of a property, please contact us for a free consultation.
32W501 Derby RD Wayne, IL 60184
4 Beds
2.5 Baths
3,038 SqFt
Key Details
Sold Price $649,000
Property Type Single Family Home
Sub Type Detached Single
Listing Status Sold
Purchase Type For Sale
Square Footage 3,038 sqft
Price per Sqft $213
MLS Listing ID 11903298
Sold Date 12/11/23
Style Ranch
Bedrooms 4
Full Baths 2
Half Baths 1
Year Built 1947
Annual Tax Amount $11,524
Tax Year 2022
Lot Size 2.170 Acres
Lot Dimensions 422X259X104X412
Property Description
No Open Sunday. Call Lyn Kur with any questions, Thank you. Truly exceptional one level charming home nestled on a private 2+ acres in sought after Historic Wayne countryside. This beautiful home features a warm & inviting layout, built with quality craftsmanship & lots of new upgrades. Enjoy the recently remodeled living room with cozy wood burning fireplace & a stunning kitchen with brand new counters, cabinets, farm sink, backsplash & oven hood. Elegant primary bedroom, 3 lovely guest bedrooms plus a spacious bonus room with new luxury vinyl floors combine for comfortable living. Entertain in the vaulted dining room with gorgeous wood beams, custom stone floors & large windows blending seamlessly into the delightful 3 seasons screened in porch boasting picturesque views of the lush landscaping. Escape to the outdoors for serene country living with a new chicken coop and expansive flat back yard for play or horses. See it Today!
Location
State IL
County Du Page
Area Wayne
Rooms
Basement None
Interior
Interior Features Vaulted/Cathedral Ceilings, Skylight(s), Hardwood Floors, First Floor Bedroom, In-Law Arrangement, First Floor Laundry, First Floor Full Bath, Bookcases, Beamed Ceilings
Heating Natural Gas, Forced Air, Radiant, Zoned
Cooling Central Air, Zoned
Fireplaces Number 1
Fireplaces Type Wood Burning
Equipment Humidifier, Water-Softener Owned, CO Detectors, Ceiling Fan(s), Sump Pump, Air Purifier
Fireplace Y
Appliance Double Oven, Microwave, Dishwasher, Refrigerator, Cooktop, Range Hood
Laundry Sink
Exterior
Exterior Feature Deck
Parking Features Detached
Garage Spaces 2.1
Community Features Horse-Riding Area, Horse-Riding Trails, Street Paved
Roof Type Asphalt
Building
Lot Description Horses Allowed, Landscaped, Wooded
Sewer Septic-Private
Water Private Well
New Construction false
Schools
Elementary Schools Wayne Elementary School
School District 46 , 46, 46
Others
HOA Fee Include None
Ownership Fee Simple
Special Listing Condition None
Read Less
Want to know what your home might be worth? Contact us for a FREE valuation!

Our team is ready to help you sell your home for the highest possible price ASAP

© 2025 Listings courtesy of MRED as distributed by MLS GRID. All Rights Reserved.
Bought with Meg Whitted • Baird & Warner Fox Valley - Geneva





