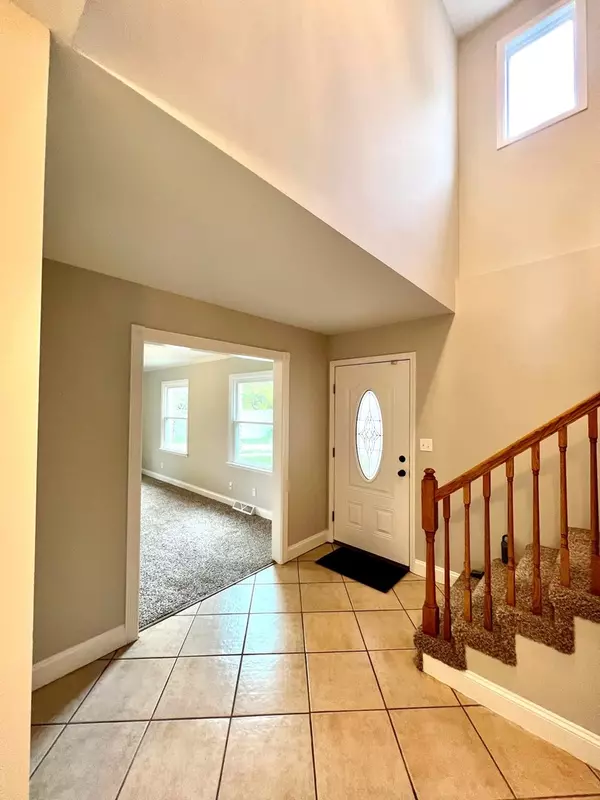$262,500
$265,000
0.9%For more information regarding the value of a property, please contact us for a free consultation.
1711 GEORGETOWN DR Champaign, IL 61821
4 Beds
2.5 Baths
2,240 SqFt
Key Details
Sold Price $262,500
Property Type Single Family Home
Sub Type Detached Single
Listing Status Sold
Purchase Type For Sale
Square Footage 2,240 sqft
Price per Sqft $117
Subdivision Lincolnshire
MLS Listing ID 11905377
Sold Date 12/08/23
Style Traditional
Bedrooms 4
Full Baths 2
Half Baths 1
Year Built 1965
Annual Tax Amount $4,245
Tax Year 2022
Lot Dimensions 44X156X121X135
Property Description
Looking For A Nice Home In A Desirable Neighborhood? This Home Has Just Had The Interior Freshly Painted Including The Walls, Ceilings, Doors, Closets, And Trim! The Carpets Were Just Cleaned As Well! Recent Updates To Both Bathrooms. Roof - 2021, Furnace New In 2022. Fully Applianced Including An Extra Refrigerator. Enjoy The Extra Storage Off The Kitchen & A Formal Dining Room With Wainscoting. This Home Sits On A Large Lot With Nice Shade, Covered Front Porch, And A Spacious Deck W/Seating. The Kitchen Cabinets Could Be Painted Or Refaced Leaving Room To Personalize To Your Liking. Tucked Away Behind The Shops At Old Farm, Convenient To Those Amenities & Near The Sholem Aquatic Center, Hessel Park, And The University Sporting Events & State Farm Center. Complete With A One Year Home Warranty.
Location
State IL
County Champaign
Area Champaign, Savoy
Rooms
Basement None
Interior
Interior Features First Floor Laundry, Separate Dining Room, Replacement Windows
Heating Natural Gas, Forced Air
Cooling Central Air
Fireplaces Number 1
Fireplaces Type Electric
Equipment TV-Cable
Fireplace Y
Appliance Range, Dishwasher, Refrigerator
Exterior
Exterior Feature Deck, Patio, Porch
Parking Features Attached
Garage Spaces 2.0
Community Features Sidewalks, Street Paved
Building
Sewer Public Sewer
Water Public
New Construction false
Schools
Elementary Schools Unit 4 Of Choice
Middle Schools Champaign/Middle Call Unit 4 351
High Schools Centennial High School
School District 4 , 4, 4
Others
HOA Fee Include None
Ownership Fee Simple
Special Listing Condition Home Warranty
Read Less
Want to know what your home might be worth? Contact us for a FREE valuation!

Our team is ready to help you sell your home for the highest possible price ASAP

© 2024 Listings courtesy of MRED as distributed by MLS GRID. All Rights Reserved.
Bought with Ryan Dallas • RYAN DALLAS REAL ESTATE






