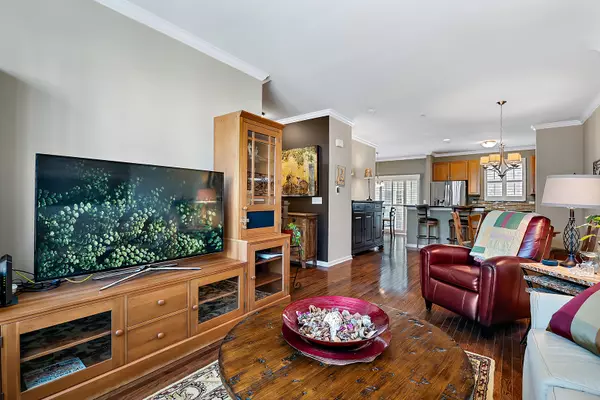$403,500
$375,000
7.6%For more information regarding the value of a property, please contact us for a free consultation.
218 Wildflower ST Des Plaines, IL 60016
2 Beds
2.5 Baths
Key Details
Sold Price $403,500
Property Type Townhouse
Sub Type Townhouse-2 Story
Listing Status Sold
Purchase Type For Sale
Subdivision Lexington Park
MLS Listing ID 11915919
Sold Date 12/08/23
Bedrooms 2
Full Baths 2
Half Baths 1
HOA Fees $200/mo
Rental Info Yes
Year Built 2015
Annual Tax Amount $7,353
Tax Year 2022
Lot Dimensions 20 X 52
Property Description
Welcome To Your New Home! With almost 2,000 square feet of luxurious living space and an eastern exposure, your main level boasts an open floor plan with a living room, dining room, kitchen, and powder room. The features of the main level are hardwood floors throughout, 9' ceilings, crown molding, plantation shutters, an eat-in kitchen with 42" honey cabinets, granite countertops, upgraded stainless steel appliances, and a large pantry. The second level also with hardwood floors, the laundry room - no taking clothes up and down the stairs, two bedrooms both with private en-suite bathrooms with granite countertops; the primary bedroom with a cathedral ceiling, and a very generous-sized walk-in closet. Your primary bathroom features double sinks with granite countertops, a walk-in shower, and a linen closet. The lower level hosts the family room which can make for a great media room, home office, home gym, kids playroom, or a third bedroom. There is more - access your balcony from your kitchen to enjoy grilling or relaxing times in your favorite outdoor chair, and at the end of the block is a beautiful full park. You have a private entry 2 car garage along with ample street parking for your guests, you are within walking distance to METRA and downtown Des Plaines and all that it has to offer. COME VISIT YOUR NEW HOME TODAY, YOU'LL LOVE LIVING HERE.
Location
State IL
County Cook
Area Des Plaines
Rooms
Basement English
Interior
Interior Features Vaulted/Cathedral Ceilings, Hardwood Floors, Second Floor Laundry, Laundry Hook-Up in Unit, Storage, Walk-In Closet(s), Ceiling - 9 Foot, Open Floorplan, Drapes/Blinds, Granite Counters
Heating Natural Gas, Forced Air
Cooling Central Air
Equipment TV-Cable, Fire Sprinklers, CO Detectors, Ceiling Fan(s)
Fireplace N
Appliance Range, Microwave, Dishwasher, High End Refrigerator, Washer, Dryer, Disposal, Stainless Steel Appliance(s), Gas Oven
Laundry Gas Dryer Hookup, In Unit
Exterior
Exterior Feature Balcony, Porch, Storms/Screens, Cable Access
Parking Features Attached
Garage Spaces 2.0
Amenities Available Park, Ceiling Fan, Private Laundry Hkup
Roof Type Asphalt
Building
Lot Description Landscaped, Wooded
Story 2
Sewer Public Sewer
Water Public
New Construction false
Schools
Elementary Schools North Elementary School
Middle Schools Chippewa Middle School
High Schools Maine West High School
School District 62 , 62, 207
Others
HOA Fee Include Insurance,Exterior Maintenance,Lawn Care,Snow Removal
Ownership Fee Simple w/ HO Assn.
Special Listing Condition None
Pets Allowed Cats OK, Dogs OK
Read Less
Want to know what your home might be worth? Contact us for a FREE valuation!

Our team is ready to help you sell your home for the highest possible price ASAP

© 2024 Listings courtesy of MRED as distributed by MLS GRID. All Rights Reserved.
Bought with Kirsten Brogan • Berkshire Hathaway HomeServices Starck Real Estate






