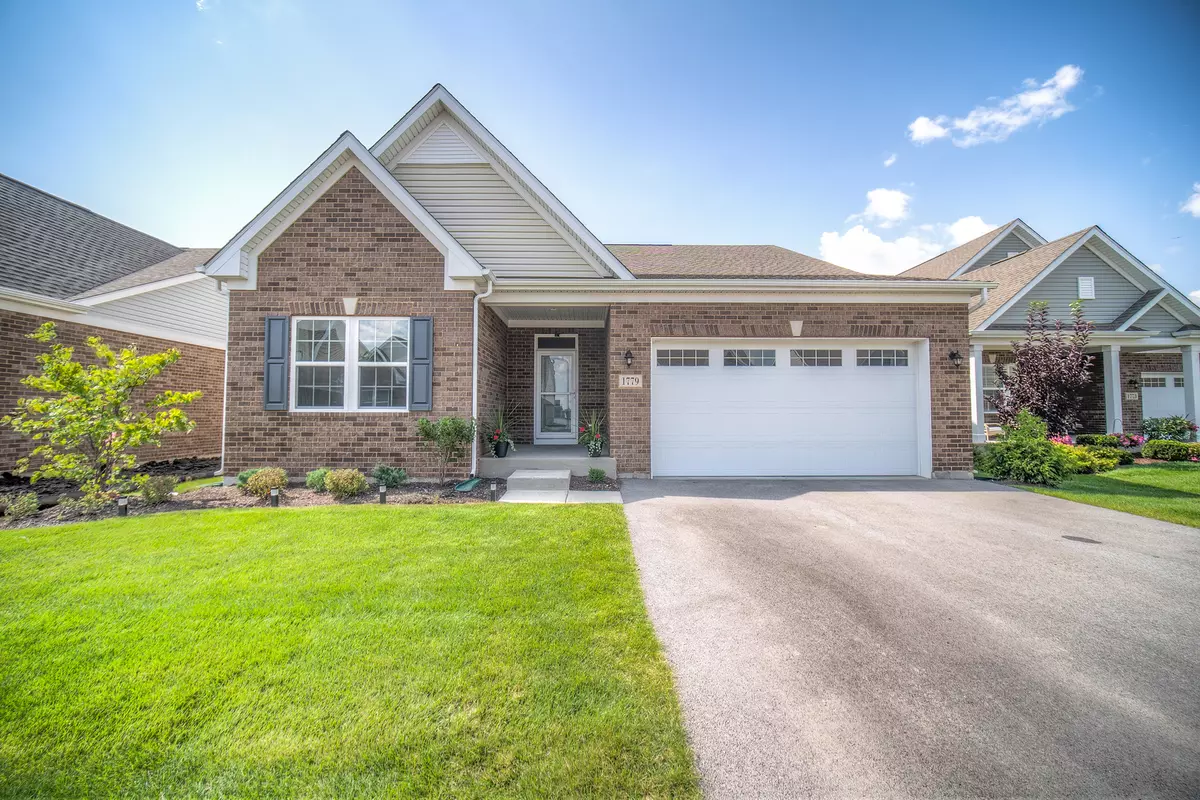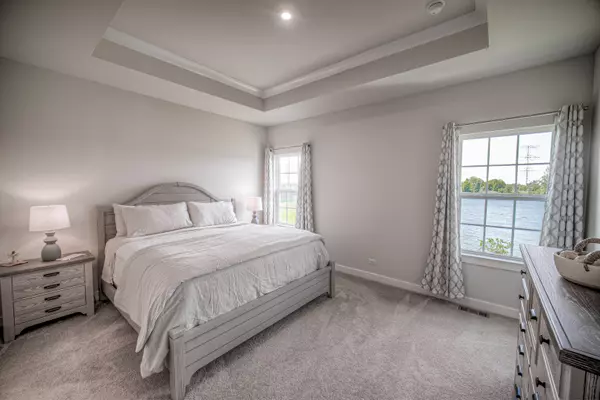$544,000
$549,900
1.1%For more information regarding the value of a property, please contact us for a free consultation.
1779 Hillshire CT New Lenox, IL 60451
3 Beds
3 Baths
3,000 SqFt
Key Details
Sold Price $544,000
Property Type Single Family Home
Sub Type Detached Single
Listing Status Sold
Purchase Type For Sale
Square Footage 3,000 sqft
Price per Sqft $181
Subdivision Heather Glen
MLS Listing ID 11860379
Sold Date 12/08/23
Style Ranch
Bedrooms 3
Full Baths 3
HOA Fees $250/mo
Year Built 2022
Annual Tax Amount $5,170
Tax Year 2022
Lot Dimensions 53 X 133
Property Description
Want to downsize but have concerns about losing space for entertaining your family and friends? Then don't miss seeing this HUGE FULLY FINISHED RANCH! The New Lenox area is growing and this BEAUTIFUL ranch home, with many extras, is in one of their lovely new communities! The local walking trail is just outside your door and there's lots of shopping, dining and local fun close by. This home was built on a premium lot with spectacular views of the sunset every night from inside your bedroom, great room, dining room and kitchen or outside on your covered porch with an extra extended deck to maximize your outdoor living! You will love watching the wildlife at the pond along with your view of the fountain! The fully finished basement has a beautiful huge family room, huge extra dining area, (with the plumbing for a possible 2nd kitchen) and a 3rd bathroom with an extra-large, 60in shower! AND there is still 3 storage rooms and the furnace room with a utility sink too! Don't wait to see this beautiful ranch it's ready for you to move right in!
Location
State IL
County Will
Area New Lenox
Rooms
Basement Full
Interior
Interior Features Wood Laminate Floors, First Floor Bedroom, First Floor Laundry, First Floor Full Bath, Built-in Features, Ceilings - 9 Foot, Open Floorplan, Some Carpeting, Dining Combo, Drapes/Blinds, Some Storm Doors, Pantry
Heating Natural Gas
Cooling Central Air
Fireplace N
Appliance Microwave, Dishwasher, Refrigerator, Washer, Dryer, Disposal, Stainless Steel Appliance(s), Range Hood, ENERGY STAR Qualified Appliances, Gas Cooktop, Gas Oven, Electric Oven, Wall Oven
Laundry Laundry Closet
Exterior
Exterior Feature Deck, Storms/Screens
Parking Features Attached
Garage Spaces 2.0
Community Features Lake, Curbs, Sidewalks, Street Lights, Street Paved
Roof Type Asphalt
Building
Sewer Public Sewer
Water Lake Michigan
New Construction false
Schools
School District 122 , 122, 210
Others
HOA Fee Include Exterior Maintenance,Lawn Care,Snow Removal
Ownership Fee Simple w/ HO Assn.
Special Listing Condition List Broker Must Accompany
Read Less
Want to know what your home might be worth? Contact us for a FREE valuation!

Our team is ready to help you sell your home for the highest possible price ASAP

© 2025 Listings courtesy of MRED as distributed by MLS GRID. All Rights Reserved.
Bought with Christina Barbaro • Keller Williams Preferred Rlty





