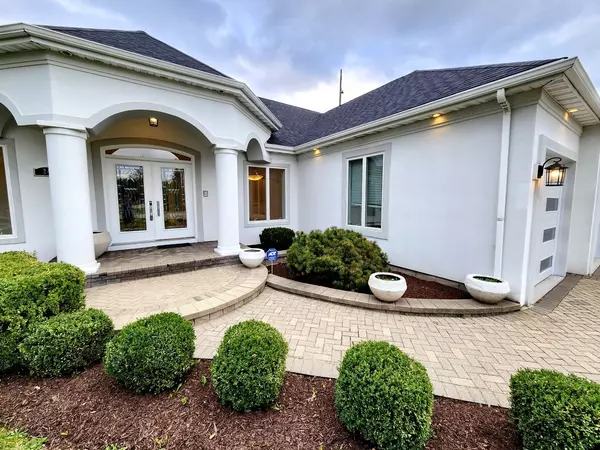$770,000
$879,900
12.5%For more information regarding the value of a property, please contact us for a free consultation.
24 Glenoble CT Oak Brook, IL 60523
3 Beds
4.5 Baths
2,919 SqFt
Key Details
Sold Price $770,000
Property Type Single Family Home
Sub Type Detached Single
Listing Status Sold
Purchase Type For Sale
Square Footage 2,919 sqft
Price per Sqft $263
MLS Listing ID 11882225
Sold Date 12/01/23
Style Ranch
Bedrooms 3
Full Baths 4
Half Baths 1
Annual Tax Amount $9,147
Tax Year 2021
Lot Dimensions 15000
Property Description
SPRAWLING & SPACIOUS OAK BROOK RANCH! Situated in Forest Glen, you'll find easy living with nearly 3,000 sq.ft. all on 1 floor. With 3 bedrooms & 4.5 baths, this home boasts many upgrades & amenities that are sure to please like: 9' ceilings thoughout, generous foyer w/double door entry, eat-in kitchen loaded w/storage/island/wet bar/granite counters, all bedrooms each with private baths, 3 car heated garage, in ground sprinkler system, brick paver driveway/sidewalk/patio, intercom system, 3 patio doors leading to huge brick paver patio, & main floor laundry. Primary suite is its own wing at nearly 700 sq.ft. with 3 walk in closets, trayed ceilings, large soaker jetted tub, roomy shower with built-in bench, & double vanities. Formal dining room could easily be converted to 4th bedroom if needed. Gain peace of mind with recent upgrades in the last year which include: new roof, fresh interior paint, Kitchen Aid appliance package ($10k) plus laundry, 2 new furnace/central air, tankless water heater, & more! The basement with ADDITIONAL 2,900 sq.ft. offers endless possibilities and is plumbed in for additional kitchen, which could bring home to nearly 6,000 sq.ft. if finished! Tucked down culdesac yet only a few short minutes to endless retail, Elmhurst Hospital, restaurants, & multiple interstates. Low Oak Brook taxes. Many things are offered at 24 Glenoble without a 7 figure price tag, so don't let this beauty slip away!
Location
State IL
County Cook
Area Oak Brook
Rooms
Basement Full
Interior
Interior Features Vaulted/Cathedral Ceilings, Bar-Wet, Hardwood Floors, First Floor Bedroom, First Floor Laundry, First Floor Full Bath, Walk-In Closet(s), Ceiling - 9 Foot, Ceilings - 9 Foot, Open Floorplan, Some Carpeting, Some Wood Floors, Granite Counters
Heating Natural Gas, Forced Air
Cooling Central Air
Fireplaces Number 1
Fireplaces Type Gas Log
Fireplace Y
Laundry Gas Dryer Hookup, Sink
Exterior
Parking Features Attached
Garage Spaces 3.0
Roof Type Asphalt
Building
Lot Description Cul-De-Sac, Irregular Lot
Sewer Public Sewer
Water Lake Michigan, Public
New Construction false
Schools
School District 205 , 205, 205
Others
HOA Fee Include None
Ownership Fee Simple
Special Listing Condition None
Read Less
Want to know what your home might be worth? Contact us for a FREE valuation!

Our team is ready to help you sell your home for the highest possible price ASAP

© 2025 Listings courtesy of MRED as distributed by MLS GRID. All Rights Reserved.
Bought with Marla Zegart • @properties Christie's International Real Estate





