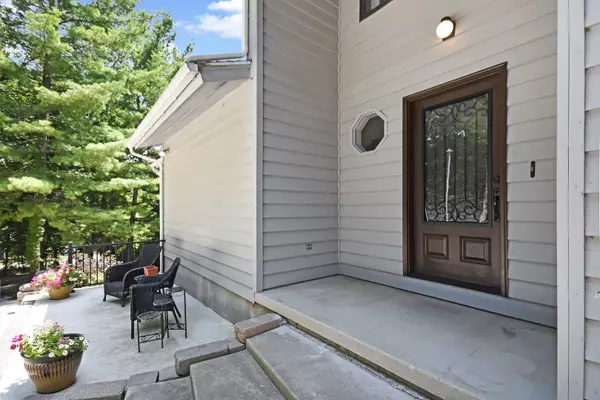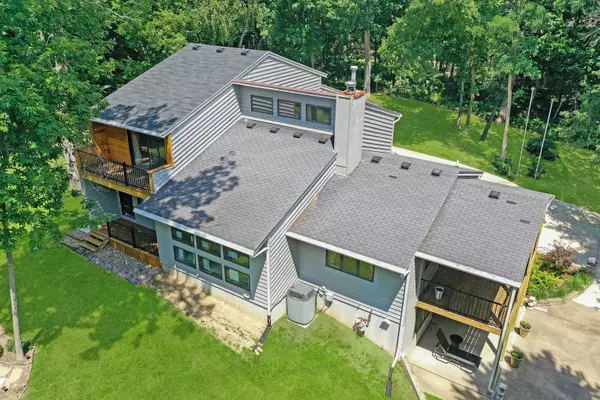$380,000
$380,000
For more information regarding the value of a property, please contact us for a free consultation.
14030 Lara Trace Bloomington, IL 61705
3 Beds
3 Baths
3,780 SqFt
Key Details
Sold Price $380,000
Property Type Single Family Home
Sub Type Detached Single
Listing Status Sold
Purchase Type For Sale
Square Footage 3,780 sqft
Price per Sqft $100
Subdivision Lara Trace
MLS Listing ID 11847390
Sold Date 12/01/23
Style Contemporary
Bedrooms 3
Full Baths 3
Year Built 1986
Tax Year 2022
Lot Size 1.080 Acres
Lot Dimensions 226X207X81X100X63X191
Property Description
This stunning residence situated on just over 1 acre is nestled in the sought-after Lara Trace subdivision of Bloomington, IL. Offering a harmonious blend of modern updates and elegant design, making it a true haven for comfortable living. Boasting a prime location, this home is conveniently situated just a short distance from Rivian Automotive and I74/I55 highway access. Step inside to discover a wealth of updates that set this home apart. A partial new roof installed in 2022 by Nordine's. The primary bedroom underwent a complete transformation in 2019, featuring a lavish ensuite retreat. Immerse yourself in luxury with dual 60" single bowl granite vanities, a generous 79" deep soak spa tub, and exquisite Turkish marble tile. The oversized walk-in rain shower is a true indulgence, while the mahogany cabinetry with soft-close drawers provides both functionality and elegance. New light and water fixtures add a contemporary touch to this spa-like oasis. The primary bedroom also boasts a grand walk-in closet with custom-built storage, perfect for your organizational needs. Step out onto the private walk-out deck, which was entirely rebuilt in 2022, offering a serene outdoor escape. Main floor guest bedroom features a private deck overlooking the backyard, completely updated in 2022. The landscaping received attention from 2019 to 2022, enhancing the home's overall appeal. Hardwood stairs and updated wood laminate flooring (walk-in closet, upstairs sitting room, and stair landing) installed in 2019 create a seamless flow throughout the home. The kitchen, a culinary masterpiece, underwent a comprehensive update in 2022. Granite countertops, a new sink, and fixtures elevate the space, while the Frigidaire stainless steel appliance package, complete with a built-in air fryer, adds both style and practicality. The Bronan range hood, new in 2022, is a testament to attention to detail. The kitchen's refinished cabinetry, adorned with oil-rubbed bronze hardware, perfectly complements the new travertine backsplash. A custom kitchen butcher block island takes center stage, accented by new lighting fixtures installed in 2022. Entertain with ease on the elevated outdoor entertainment space, recently updated in 2022. Overlooking the property, this space is perfect for gatherings or simply enjoying the outdoors. This space is accessed through the new fiberglass steel insulated doorway, installed in 2019. The exterior is equally impressive, featuring a new 10x10 outdoor shed from 2020, an exterior paver installation in 2021, and a newly paved cement driveway, rear sidewalk, and shed pad in 2023. The exterior lighting was thoughtfully updated in 2019, adding to the home's lush wooded lot curb appeal. Inside, fresh paint adorns the interior, while the cathedral ceiling living room and bedroom fixtures were all renewed in 2019. All water fixtures have been upgraded to high-quality Moen fixtures. The basement, remodeled in 2023, offers additional versatile space with LVP flooring and a custom-built nook, ready to be converted into a kitchenette with existing electrical and plumbing hook-ups. Perfect potential for multi-generational living. Two flexible rooms in the basement provide endless possibilities for extra (unofficial) bedrooms, an office, or hobby areas. The oversized basement full bath, fully remodeled in 2019, showcases mahogany cabinetry, a double basin Corian top, and stylish Moen fixtures. Enjoy a deep soak in the jetted tub or a rejuvenating shower in the separate walk-in shower. More updates abound, including new travertine tile and paint throughout. For added convenience, all appliances, including the washer and dryer (new in 2020), will remain with the home. Don't miss the chance to own this exceptional residence, where modern updates, thoughtful design, and a prime location converge to create the ultimate living experience.
Location
State IL
County Mc Lean
Area Bloomington
Rooms
Basement Full, Walkout
Interior
Interior Features Vaulted/Cathedral Ceilings, Hardwood Floors, First Floor Bedroom, First Floor Full Bath, Built-in Features, Walk-In Closet(s), Bookcases, Granite Counters, Pantry
Heating Forced Air, Natural Gas
Cooling Central Air
Equipment Humidifier, Ceiling Fan(s)
Fireplace N
Appliance Range, Microwave, Dishwasher, Refrigerator, Washer, Dryer
Exterior
Exterior Feature Deck, Patio, Porch
Parking Features Attached
Garage Spaces 2.0
Roof Type Asphalt
Building
Lot Description Corner Lot, Landscaped, Mature Trees
Sewer Septic-Private
Water Public
New Construction false
Schools
Elementary Schools Olympia Elementary
Middle Schools Olympia Jr High School
High Schools Olympia High School
School District 16 , 16, 16
Others
HOA Fee Include None
Ownership Fee Simple
Special Listing Condition None
Read Less
Want to know what your home might be worth? Contact us for a FREE valuation!

Our team is ready to help you sell your home for the highest possible price ASAP

© 2025 Listings courtesy of MRED as distributed by MLS GRID. All Rights Reserved.
Bought with Non Member • NON MEMBER





