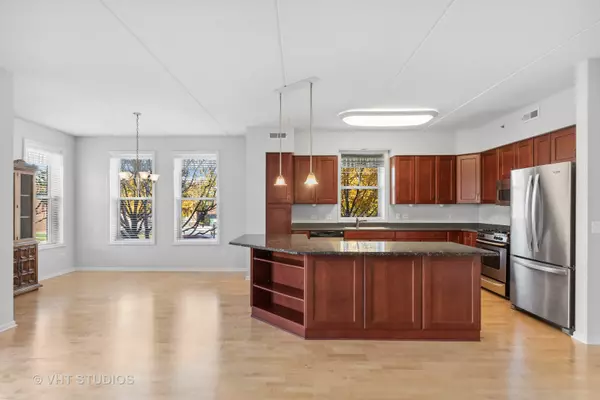$350,000
$365,000
4.1%For more information regarding the value of a property, please contact us for a free consultation.
132 W Johnson ST #104 Palatine, IL 60067
2 Beds
2 Baths
1,300 SqFt
Key Details
Sold Price $350,000
Property Type Condo
Sub Type Condo
Listing Status Sold
Purchase Type For Sale
Square Footage 1,300 sqft
Price per Sqft $269
Subdivision Benchmark
MLS Listing ID 11913678
Sold Date 11/21/23
Bedrooms 2
Full Baths 2
HOA Fees $506/mo
Year Built 2011
Annual Tax Amount $6,079
Tax Year 2021
Lot Dimensions COMMON
Property Description
Spectacular 1st floor end-unit is loaded with upgrades and has been impeccably maintained. With dramatic 9' ceilings, rarely seen in townhomes, this home is both breathtaking and elegant. Saturated in natural light and providing 2 Bedrooms and 2 full bathrooms this unit is filled with warmth and is a perfect place to call home. The living/dining rooms seamlessly blend and offer an open floor plan made for entertaining! Oversized eat-in kitchen with cherry cabinets, stainless steel appliances, granite counters and an enormous island make hosting any gathering a breeze. The spacious master bedroom, with large walk-in closet and walk in shower, is ideal for any buyer. Additional must have feature is an in-unit full size laundry room with washer, dryer and storage. Spacious raised balcony/patio perfect for winding down with a glass of wine or hosting a barbeque for family and friends. Garage parking space for 1 car and extra storage tops the list of endless perks. This unit is fabulous and conveniently located across the street from gorgeous Towne Square Park, steps from the Metra, restaurants, shopping and expressways!
Location
State IL
County Cook
Area Palatine
Rooms
Basement None
Interior
Interior Features Hardwood Floors
Heating Natural Gas
Cooling Central Air
Fireplace N
Appliance Range, Microwave, Dishwasher, Refrigerator, Washer, Dryer, Disposal, Stainless Steel Appliance(s)
Exterior
Exterior Feature Balcony, Storms/Screens, End Unit
Parking Features Attached
Garage Spaces 1.0
Amenities Available Elevator(s), Storage, Park
Building
Lot Description Common Grounds
Story 4
Sewer Public Sewer
Water Public
New Construction false
Schools
Elementary Schools Stuart R Paddock School
Middle Schools Plum Grove Junior High School
High Schools Wm Fremd High School
School District 15 , 15, 211
Others
HOA Fee Include Heat,Water,Gas,Insurance,Exterior Maintenance,Scavenger,Snow Removal
Ownership Condo
Special Listing Condition None
Pets Allowed Number Limit, Size Limit
Read Less
Want to know what your home might be worth? Contact us for a FREE valuation!

Our team is ready to help you sell your home for the highest possible price ASAP

© 2024 Listings courtesy of MRED as distributed by MLS GRID. All Rights Reserved.
Bought with Shaunna Burhop • Baird & Warner






