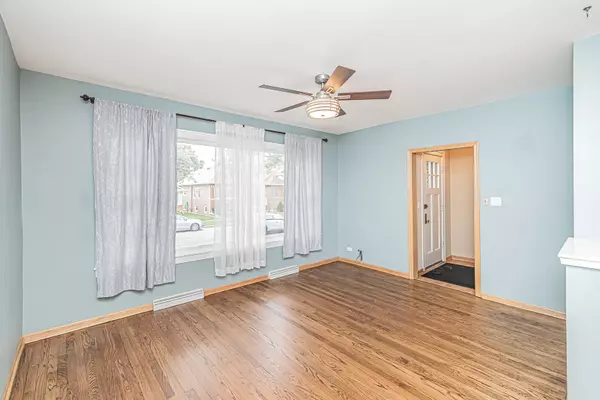$404,000
$405,000
0.2%For more information regarding the value of a property, please contact us for a free consultation.
2637 N 73rd CT Elmwood Park, IL 60707
5 Beds
2 Baths
2,300 SqFt
Key Details
Sold Price $404,000
Property Type Single Family Home
Sub Type Detached Single
Listing Status Sold
Purchase Type For Sale
Square Footage 2,300 sqft
Price per Sqft $175
MLS Listing ID 11886552
Sold Date 11/21/23
Bedrooms 5
Full Baths 2
Year Built 1927
Annual Tax Amount $4,383
Tax Year 2021
Lot Dimensions 1
Property Description
Elmwood Park Bungalow on an oversized lot, with full 2nd floor addition and tons of natural light! You will enter into a large mudroom with closet. The updated kitchen has newer cabinets w/ under and above custom lighting, SS appliances, granite countertops and a huge walk-in pantry! This home features Hardwood floors throughout! On the main floor you have 2 bedrooms, an updated full bath with beautiful mosaic tiles, a large bay window in the dining room, and a large picture window in the living room. The gorgeous oak staircase with skylight will lead you to the 2nd floor addition. You will not find any dormer walls in these bedrooms, but you will find plenty of closet space! 2nd floor offers large bath w/jacuzzi & linen closet, a possible 2nd floor laundry room, or a kitchen for an In-law suite. (already has plumbing) The den off Master could be used for an office, toy room or walk-in-closet. There are endless options with this space! In the master bedroom you will find beautiful french doors that lead outside to a very large balcony! This home also features: 2 car garage with side slab for a 3rd vehicle. Full unfinished Walk-out basement. Two furnaces, two a/c units, new roof (less than 2 yrs old). Groceries, gym, aquatic center/ community circle all within walking distance, no more than 10 minutes. This home has so much to offer.
Location
State IL
County Cook
Area Elmwood Park
Rooms
Basement Full, Walkout
Interior
Interior Features Skylight(s), Hardwood Floors, First Floor Bedroom, In-Law Arrangement, Second Floor Laundry, First Floor Full Bath, Granite Counters, Pantry
Heating Natural Gas
Cooling Central Air
Fireplace N
Laundry Multiple Locations
Exterior
Exterior Feature Balcony
Parking Features Detached
Garage Spaces 2.0
Building
Sewer Public Sewer, Overhead Sewers
Water Lake Michigan
New Construction false
Schools
School District 401 , 401, 401
Others
HOA Fee Include None
Ownership Fee Simple
Special Listing Condition None
Read Less
Want to know what your home might be worth? Contact us for a FREE valuation!

Our team is ready to help you sell your home for the highest possible price ASAP

© 2024 Listings courtesy of MRED as distributed by MLS GRID. All Rights Reserved.
Bought with Nolberto Damian • Vista Realty Group LLC






