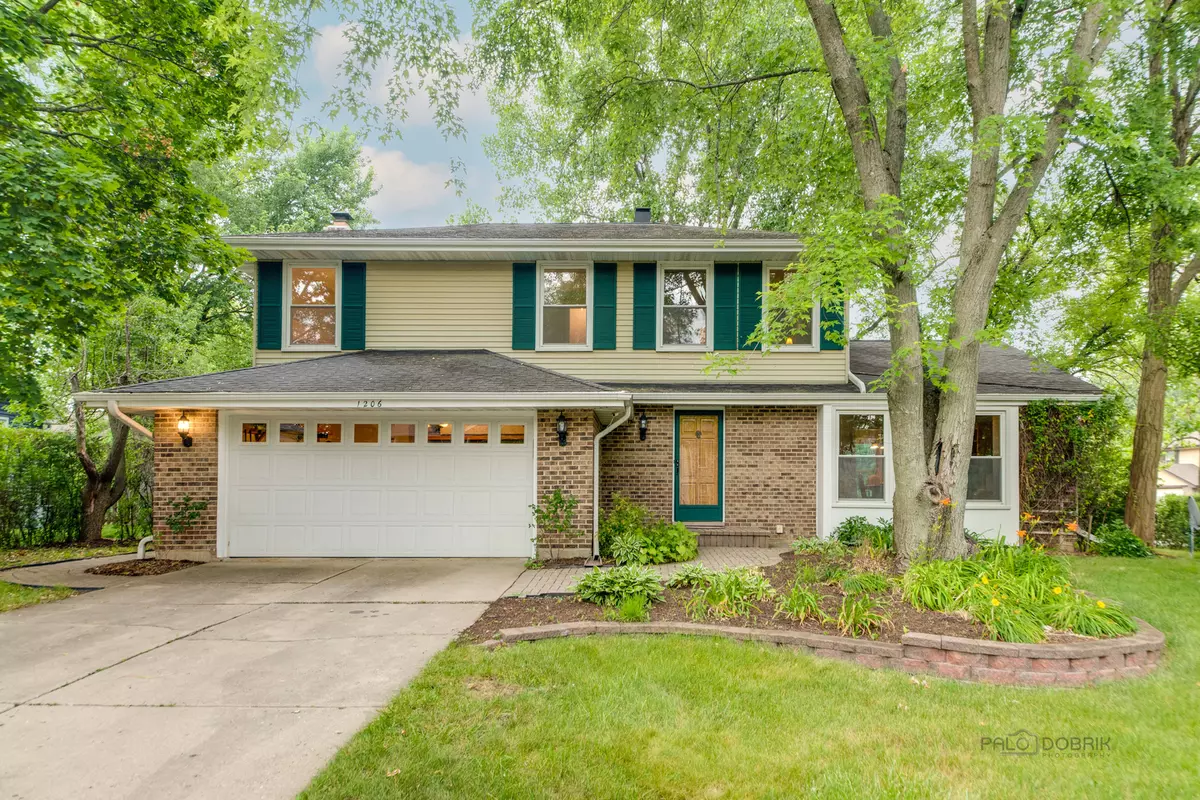$525,000
$549,900
4.5%For more information regarding the value of a property, please contact us for a free consultation.
1206 Sussex LN Libertyville, IL 60048
4 Beds
3 Baths
1,972 SqFt
Key Details
Sold Price $525,000
Property Type Single Family Home
Sub Type Detached Single
Listing Status Sold
Purchase Type For Sale
Square Footage 1,972 sqft
Price per Sqft $266
Subdivision Cambridge North
MLS Listing ID 11828547
Sold Date 11/20/23
Bedrooms 4
Full Baths 3
Year Built 1977
Annual Tax Amount $10,787
Tax Year 2022
Lot Size 0.291 Acres
Lot Dimensions 12693
Property Description
Welcome to this exquisite 4 bedroom, 3 bath home that truly has it all! Step into the inviting foyer and be greeted by a spacious living room, perfect for hosting gatherings or simply unwinding after a long day. Adjacent to the living room is a separate, bright dining room adorned with crown molding, adding a touch of elegance to your formal dining experiences. The kitchen is a true delight, featuring a pantry closet, an ample eating area, and plenty cabinetry to accommodate all your culinary needs. Connecting seamlessly to the kitchen is a cozy family room, complete with a fireplace that sets the perfect ambiance for cozy evenings. With its access to the garage and exterior access to the patio, this family room effortlessly blends indoor and outdoor living. Completing the main level is a full bath, providing convenience and accessibility for both residents and guests alike. When it's time to relax, retreat to the bright and inviting master bedroom on the second level. This haven of tranquility features abundant natural light and a spacious walk-in closet for all your storage needs. The ensuite bathroom is a true retreat, boasting a soaking tub with a shower. Three additional roomy bedrooms on the second level offer plenty of space for family members or guests, ensuring everyone has their own private sanctuary. A full bath on this level adds convenience and comfort for everyone's needs. The basement of this home is unfinished, providing a blank canvas for your imagination and the potential to create additional living space tailored to your preferences. Outside, the backyard is a haven for outdoor entertaining and relaxation, featuring a beautiful brick paver patio. Whether you're hosting barbecues, enjoying morning coffee, or simply basking in the sun, this backyard oasis is the perfect backdrop for creating lasting memories. Don't miss the chance to make this stunning 4 bedroom, 3 bath home your own. Schedule a viewing today and discover the endless possibilities that await you in this remarkable property.
Location
State IL
County Lake
Area Green Oaks / Libertyville
Rooms
Basement Partial
Interior
Interior Features Hardwood Floors, Wood Laminate Floors, First Floor Full Bath, Walk-In Closet(s), Granite Counters, Separate Dining Room
Heating Natural Gas, Forced Air
Cooling Central Air
Fireplaces Number 1
Fireplaces Type Wood Burning, Gas Starter
Equipment Humidifier, CO Detectors, Sump Pump
Fireplace Y
Appliance Range, Dishwasher, Refrigerator, Washer, Dryer
Laundry Sink
Exterior
Exterior Feature Brick Paver Patio, Storms/Screens
Parking Features Attached
Garage Spaces 2.0
Community Features Curbs, Sidewalks, Street Lights, Street Paved
Roof Type Asphalt
Building
Lot Description Corner Lot, Landscaped
Sewer Public Sewer
Water Public
New Construction false
Schools
Elementary Schools Butterfield School
Middle Schools Highland Middle School
High Schools Libertyville High School
School District 70 , 70, 128
Others
HOA Fee Include None
Ownership Fee Simple
Special Listing Condition None
Read Less
Want to know what your home might be worth? Contact us for a FREE valuation!

Our team is ready to help you sell your home for the highest possible price ASAP

© 2024 Listings courtesy of MRED as distributed by MLS GRID. All Rights Reserved.
Bought with David Wilkerson • eXp Realty, LLC


