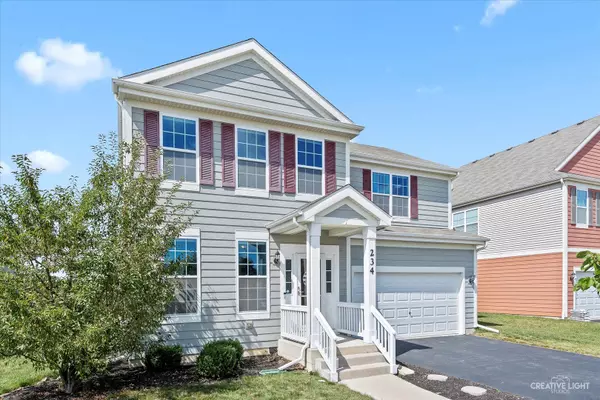$370,000
$362,214
2.1%For more information regarding the value of a property, please contact us for a free consultation.
234 Water Lily LN Elgin, IL 60124
3 Beds
2.5 Baths
2,080 SqFt
Key Details
Sold Price $370,000
Property Type Single Family Home
Sub Type Detached Single
Listing Status Sold
Purchase Type For Sale
Square Footage 2,080 sqft
Price per Sqft $177
Subdivision West Point Gardens
MLS Listing ID 11881918
Sold Date 11/21/23
Style Traditional
Bedrooms 3
Full Baths 2
Half Baths 1
HOA Fees $33/ann
Year Built 2016
Annual Tax Amount $8,085
Tax Year 2022
Lot Size 7,405 Sqft
Lot Dimensions 59.9 X 122.6 X 58.7 X 123.3
Property Description
Welcome home to West Point Gardens. Brand New to the market is this gorgeous 3 bedroom, 2.1 bath home with a massive loft and full unfinished basement. Some of the unique features of this property include 9' ceilings throughout, extra wide staircase and hallway areas, injection foam insulation on the 2nd floor and a new concrete stamped patio & pergola. The open floor plan connects the living room and westward facing kitchen with abundant natural light and views of the fully fenced back yard. Since no one wants to carry laundry up and down stairs, you'll love the convenience of your 2nd floor laundry room. The large loft (17' x 11') at the top of the stairs offers an incredible opportunity to build your dream office or hobby area. The house is beautifully positioned across the street from a large majestic reservoir pond that offers magnificent views. The home is equipped with a granite counters in the kitchen, walk in closets and a NEW Water Softener. The neighborhood is lined with sidewalks and street lights where you can stroll comfortably and safely at any time, day or night. On the other side of the pond you'll find Meier Park which features manicured gardens, an expansive park, basketball & tennis courts and community areas. Zoned for Burlington Central Community School District 301, you'll only be 3 minutes away from Prairie Knolls Middle School and 4 minutes to Prairie View Grade School. Shopping, restaurants, entertainment and access to Rt.20/90 are just minutes away. See for yourself and schedule your appointment TODAY!
Location
State IL
County Kane
Area Elgin
Rooms
Basement Full
Interior
Interior Features Hardwood Floors, Second Floor Laundry, Walk-In Closet(s), Ceiling - 9 Foot
Heating Natural Gas
Cooling Central Air
Equipment Humidifier, Water-Softener Owned, CO Detectors, Ceiling Fan(s), Sump Pump, Radon Mitigation System, Water Heater-Gas
Fireplace N
Appliance Microwave, Dishwasher, Refrigerator, Freezer, Disposal, Front Controls on Range/Cooktop, Gas Cooktop, Gas Oven
Laundry In Unit
Exterior
Exterior Feature Patio, Stamped Concrete Patio
Parking Features Attached
Garage Spaces 2.0
Community Features Park, Tennis Court(s), Lake, Curbs, Sidewalks, Street Lights, Street Paved
Roof Type Asphalt
Building
Sewer Public Sewer
Water Public
New Construction false
Schools
Elementary Schools Prairie View Grade School
Middle Schools Prairie Knolls Middle School
High Schools Central High School
School District 301 , 301, 301
Others
HOA Fee Include Insurance
Ownership Fee Simple w/ HO Assn.
Special Listing Condition None
Read Less
Want to know what your home might be worth? Contact us for a FREE valuation!

Our team is ready to help you sell your home for the highest possible price ASAP

© 2025 Listings courtesy of MRED as distributed by MLS GRID. All Rights Reserved.
Bought with Teresa Stultz • Premier Living Properties





