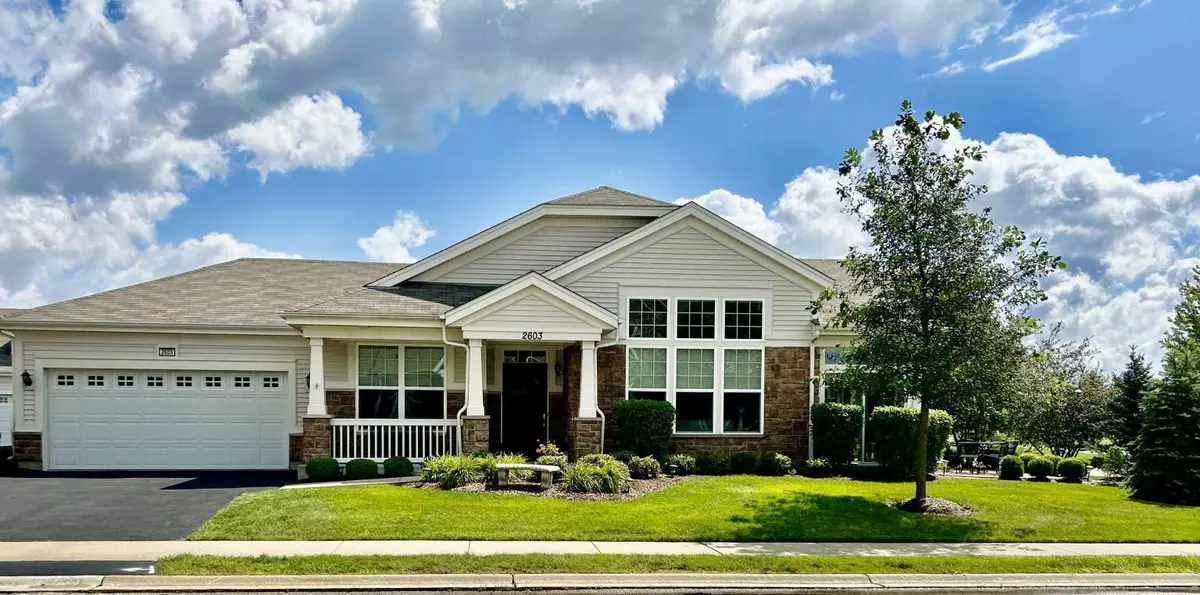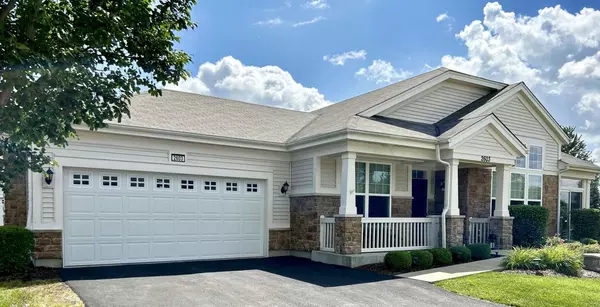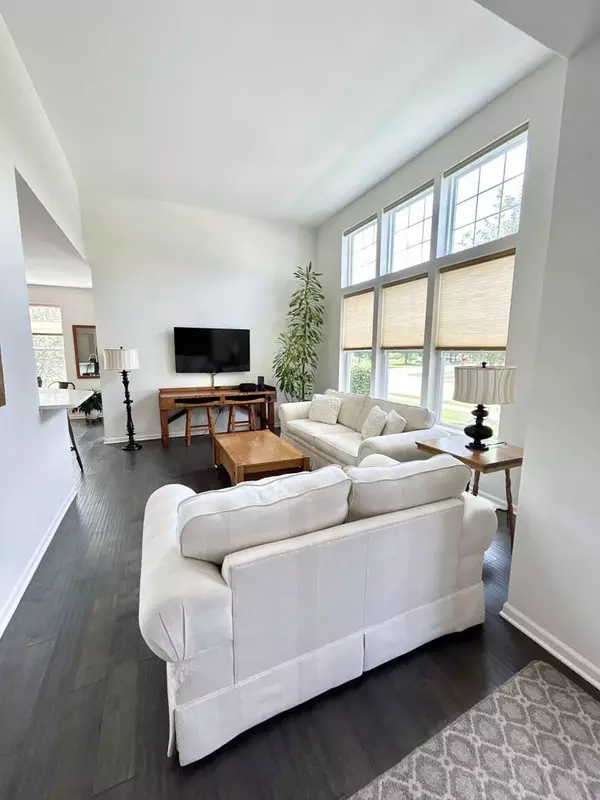$425,000
$439,000
3.2%For more information regarding the value of a property, please contact us for a free consultation.
2603 Avondale CIR Naperville, IL 60564
2 Beds
2 Baths
1,450 SqFt
Key Details
Sold Price $425,000
Property Type Townhouse
Sub Type Townhouse-Ranch
Listing Status Sold
Purchase Type For Sale
Square Footage 1,450 sqft
Price per Sqft $293
Subdivision Carillon Club
MLS Listing ID 11863637
Sold Date 11/13/23
Bedrooms 2
Full Baths 2
HOA Fees $455/mo
Rental Info No
Year Built 2014
Annual Tax Amount $5,078
Tax Year 2022
Lot Dimensions 69.6X44.1X69.6X44.2
Property Sub-Type Townhouse-Ranch
Property Description
Priced to move with a motivated seller! Prepare to fall in love with the Carillon Club's favorite floorplan! This meticulously maintained Nicklaus end unit has a single family feel featuring a private driveway and entrance with an airy 12'x7' covered front porch. This impeccable home has neutral decor, beautiful hardwood floors, and tasteful upgrades in and out. The foyer leads to a large family room excellent for entertaining with 12' ceilings and a wall of windows (w/motorized blinds) letting in loads of natural sunlight. The private primary suite has a walk-in closet, a large luxury bathroom with comfort height double sink vanity, linen closet, and a large walk-in seated shower. The spacious second bedroom and nicely appointed second bath are great for overnight guests. The eat-in kitchen features beautiful white cabinets, granite counters, custom bar top, and stainless steel appliances. The open concept dining room leads to a fully enclosed sunroom which steps out to your private patio surrounded by exquisite landscaping and a roll-out awning. Never grow tired of the expansive views of the golf course and tranquil ponds from one of the best locations in the Carillon Club! Location is everything and you are just steps away from the walking paths leading to the clubhouse, fitness center, 3 indoor/outdoor pools, wonderful neighbors and activities in this sought after 55+ gated community. This beautiful home is move in ready!
Location
State IL
County Will
Area Naperville
Rooms
Basement None
Interior
Interior Features Vaulted/Cathedral Ceilings, Hardwood Floors, First Floor Bedroom, First Floor Laundry, First Floor Full Bath, Laundry Hook-Up in Unit, Storage, Walk-In Closet(s), Ceiling - 9 Foot, Open Floorplan, Some Carpeting, Some Window Treatmnt, Some Wood Floors, Dining Combo, Drapes/Blinds, Granite Counters, Separate Dining Room, Some Insulated Wndws, Some Storm Doors
Heating Natural Gas
Cooling Central Air, Electric
Equipment Humidifier, CO Detectors, Ceiling Fan(s)
Fireplace N
Laundry Gas Dryer Hookup, In Unit, Laundry Closet, Sink
Exterior
Exterior Feature Patio, Porch, Screened Patio, Brick Paver Patio, End Unit, Cable Access
Parking Features Attached
Garage Spaces 2.0
Amenities Available Exercise Room, Golf Course, Health Club, On Site Manager/Engineer, Park, Party Room, Indoor Pool, Pool, Tennis Court(s), Ceiling Fan, Clubhouse, Laundry, Covered Porch, High Speed Conn., Patio, Screened Porch, Underground Utilities, Trail(s), Water View, Wheelchair Orientd
Roof Type Asphalt
Building
Lot Description Common Grounds, Golf Course Lot, Landscaped, Pond(s), Water View, Outdoor Lighting, Views, Sidewalks, Streetlights
Story 1
Sewer Public Sewer, Sewer-Storm
Water Lake Michigan, Public
New Construction false
Schools
School District 204 , 204, 204
Others
HOA Fee Include Security,Doorman,Clubhouse,Exercise Facilities,Pool,Exterior Maintenance,Lawn Care,Snow Removal
Ownership Fee Simple w/ HO Assn.
Special Listing Condition None
Pets Allowed Cats OK, Dogs OK
Read Less
Want to know what your home might be worth? Contact us for a FREE valuation!

Our team is ready to help you sell your home for the highest possible price ASAP

© 2025 Listings courtesy of MRED as distributed by MLS GRID. All Rights Reserved.
Bought with Edward Hall • Baird & Warner





