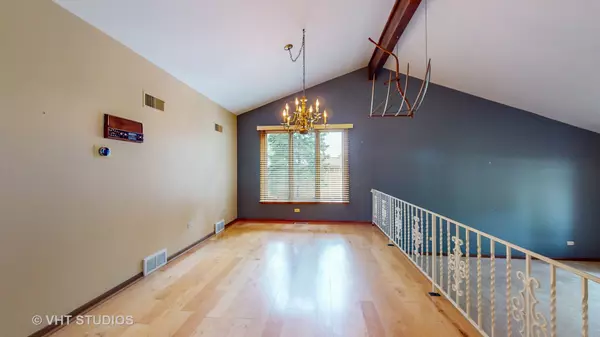$335,500
$340,000
1.3%For more information regarding the value of a property, please contact us for a free consultation.
120 Essex LN New Lenox, IL 60451
4 Beds
2.5 Baths
2,900 SqFt
Key Details
Sold Price $335,500
Property Type Single Family Home
Sub Type Detached Single
Listing Status Sold
Purchase Type For Sale
Square Footage 2,900 sqft
Price per Sqft $115
Subdivision Cherry Hill
MLS Listing ID 11884522
Sold Date 11/09/23
Style Quad Level
Bedrooms 4
Full Baths 2
Half Baths 1
Year Built 1976
Annual Tax Amount $9,021
Tax Year 2022
Lot Dimensions 102X151X108X134
Property Description
Lovely multi-level home in Cherry Hill Manor .. an area more like a neighborhood than subdivision. Originally a model home. Kitchen features 'black cosmic' stone countertop and Silver Maple Tri-Star cabinets. Floors are wide plank maple hardwood where not carpeted. Large living room, separate dining room, huge lower level family room lined with slider doors to a amazing backyard that is professionally maintained. Four bedrooms, 2 full baths plus 1/2 bath near laundry room off family room. Some Anderson windows replaced in 2001; Johanson & Anderson maintenance contract on furnace and c/a...both checked each winter and spring. With the Generac home generator there is no fear of losing power! Driveway dug up and replaced 2 years ago. Water softener and iron filter keep water crystal clear. More information from the seller: Water heater 1991; A/C new in 2005; roof 2005, sump pump 2008; water softener and rust remover 2022; kitchen windows 1990; patio doors 2002; gutters 2008; dishwasher 2020; storm door 2020. Meticulously maintained home.
Location
State IL
County Will
Area New Lenox
Rooms
Basement Partial
Interior
Interior Features Vaulted/Cathedral Ceilings, Hardwood Floors, Open Floorplan, Some Carpeting, Drapes/Blinds, Granite Counters, Separate Dining Room
Heating Natural Gas, Forced Air
Cooling Central Air
Fireplaces Number 1
Fireplaces Type Gas Log, Gas Starter
Equipment Water-Softener Owned, CO Detectors, Ceiling Fan(s), Sump Pump
Fireplace Y
Appliance Range, Microwave, Dishwasher, Refrigerator, Washer, Dryer, Water Softener Owned
Laundry Gas Dryer Hookup, In Unit
Exterior
Exterior Feature Patio, Storms/Screens
Parking Features Attached
Garage Spaces 2.0
Roof Type Asphalt
Building
Lot Description Landscaped, Wooded, Rear of Lot, Mature Trees
Sewer Septic-Private
Water Private Well
New Construction false
Schools
Elementary Schools Nelson Ridge/Nelson Prairie Elem
Middle Schools Liberty Junior High School
High Schools Lincoln-Way West High School
School District 122 , 122, 210
Others
HOA Fee Include None
Ownership Fee Simple
Special Listing Condition None
Read Less
Want to know what your home might be worth? Contact us for a FREE valuation!

Our team is ready to help you sell your home for the highest possible price ASAP

© 2025 Listings courtesy of MRED as distributed by MLS GRID. All Rights Reserved.
Bought with Kimberly Heller • Baird & Warner





