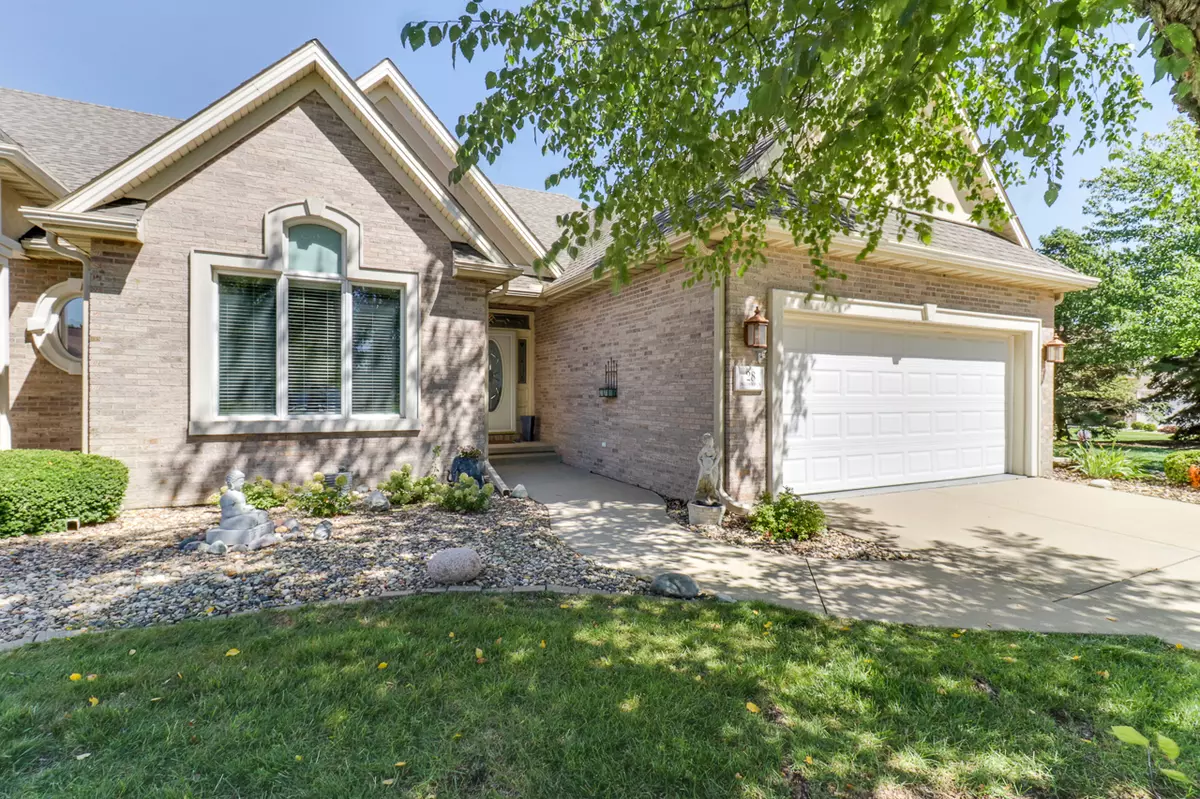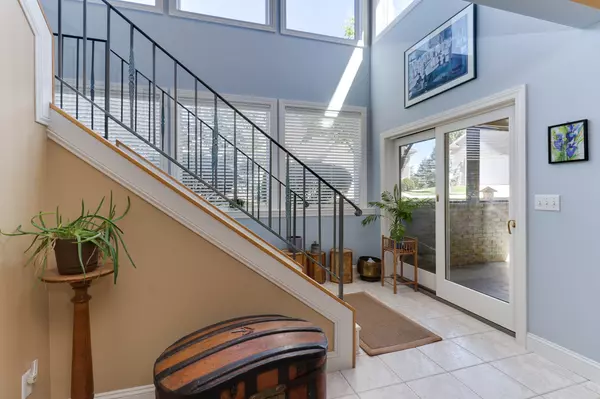$375,000
$409,917
8.5%For more information regarding the value of a property, please contact us for a free consultation.
28 Inglewood LN Bloomington, IL 61704
3 Beds
3 Baths
1,771 SqFt
Key Details
Sold Price $375,000
Property Type Townhouse
Sub Type Townhouse-Ranch
Listing Status Sold
Purchase Type For Sale
Square Footage 1,771 sqft
Price per Sqft $211
Subdivision Hawthorne Ii
MLS Listing ID 11872631
Sold Date 11/09/23
Bedrooms 3
Full Baths 3
HOA Fees $350/mo
Year Built 2001
Annual Tax Amount $8,701
Tax Year 2022
Lot Dimensions 105X120
Property Description
Rare Opportunity to Own in Desirable Sought After Hawthorne II Commons. As soon as you step in, you can Immediately sense the Comfort and Elegance this Home Exudes. This Open Floor Plan Invites you to Explore the Beautiful Living Space, where Main Floor Living meets Style and Convenience. Gorgeous (refinished) Hardwood Floors throughout the Majority of the Main Level. Loads of Natural Light pouring in from All the Windows in this Unit. This Home has 3 (2+1) Bedrooms, 3 Full Baths. Brand New Custom Kitchen Cabinets and Quartz Tops (2022) . New Expanded Trex Deck off the Kitchen Area. The Walk Out Basement is Filled w/ Lots of Natural Light and Screened in Lower Patio just adds additional Enjoyment to this Unit. FUlly Finished Basement w/ Wet Bar, Bedroom and Full Bath. Tons of Storage w/ Built in Shelves. A Brand New Paver Patio adjacent to the Garage was Just Recently Added to enjoy the Park Like Setting of this Fabulous Home. This Unit is an "End Unit" with No Neighbors on the East Side and You've got the Expanded Common Space that makes this a Park Like Setting. You are just a few steps away from the Access to Hawthorne II Lake. Many Upgrades/Updates have been Placed in this Unit (Nearly $80,000) in the Last 2 Years. Feel Free to Call me for a complete list of Improvements or Take a look in Associated Docs..
Location
State IL
County Mc Lean
Area Bloomington
Rooms
Basement Full, Walkout
Interior
Interior Features Vaulted/Cathedral Ceilings, Bar-Wet, Hardwood Floors, First Floor Bedroom, First Floor Full Bath, Storage, Built-in Features, Walk-In Closet(s), Bookcases, Ceilings - 9 Foot, Open Floorplan, Some Carpeting
Heating Forced Air, Natural Gas
Cooling Central Air
Fireplaces Number 1
Fireplaces Type Gas Log
Equipment Central Vacuum, TV-Dish, Ceiling Fan(s), Sprinkler-Lawn
Fireplace Y
Appliance Dishwasher, Refrigerator, Range, Microwave
Laundry Gas Dryer Hookup, Electric Dryer Hookup
Exterior
Exterior Feature Patio, Deck
Parking Features Attached
Garage Spaces 2.0
Roof Type Asphalt
Building
Lot Description Mature Trees, Landscaped
Story 1
Sewer Public Sewer
Water Public
New Construction false
Schools
Elementary Schools Northpoint Elementary
Middle Schools Chiddix Jr High
High Schools Normal Community High School
School District 5 , 5, 5
Others
HOA Fee Include None
Ownership Fee Simple
Special Listing Condition None
Pets Allowed Dogs OK
Read Less
Want to know what your home might be worth? Contact us for a FREE valuation!

Our team is ready to help you sell your home for the highest possible price ASAP

© 2025 Listings courtesy of MRED as distributed by MLS GRID. All Rights Reserved.
Bought with Robbie Osenga • Keller Williams Revolution





