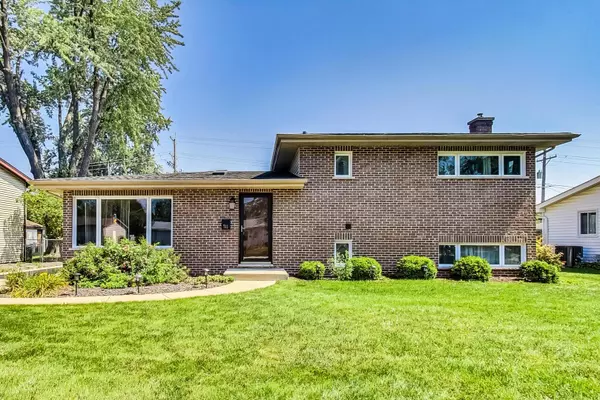$461,000
$449,900
2.5%For more information regarding the value of a property, please contact us for a free consultation.
711 N Eastman DR Mount Prospect, IL 60056
3 Beds
2 Baths
2,114 SqFt
Key Details
Sold Price $461,000
Property Type Single Family Home
Sub Type Detached Single
Listing Status Sold
Purchase Type For Sale
Square Footage 2,114 sqft
Price per Sqft $218
Subdivision Brickman Manor
MLS Listing ID 11874583
Sold Date 11/03/23
Bedrooms 3
Full Baths 2
Year Built 1960
Annual Tax Amount $7,949
Tax Year 2021
Lot Size 8,755 Sqft
Lot Dimensions 65X135
Property Description
This 3 bedroom, 2 bathroom split level has all the living space and storage you have been looking for! The first floor is ideal for everyday living and entertaining including spacious and bright Living Room (with skylights), Dining Room, modern kitchen (with breakfast bar, plenty of cabinets, granite counters and stainless steel appliances) as well as first floor Family Room. Enjoy the sliding doors out to beautiful deck and fenced yard. Second floor has three bedrooms with updated bathroom. Lower level has additional recreation/office space, full bathroom and generous laundry room with newer washer and dryer. Beautiful hardwood floors in most rooms! Wait - don't miss the additional basement area to be used as the flexible space you need. Huge crawlspace ideal for all your storage. A/C new in 2023! Oversized 2 car garage with 8 1/2' door. Don't wait to make this home your own!
Location
State IL
County Cook
Area Mount Prospect
Rooms
Basement Partial
Interior
Interior Features Hardwood Floors
Heating Natural Gas
Cooling Central Air
Equipment Central Vacuum, Sump Pump, Water Heater-Gas
Fireplace N
Appliance Range, Microwave, Dishwasher, Refrigerator, Washer, Dryer, Disposal, Stainless Steel Appliance(s)
Exterior
Exterior Feature Deck
Parking Features Detached
Garage Spaces 2.0
Community Features Curbs, Sidewalks, Street Lights, Street Paved
Building
Sewer Public Sewer
Water Lake Michigan
New Construction false
Schools
Elementary Schools Euclid Elementary School
Middle Schools River Trails Middle School
High Schools John Hersey High School
School District 26 , 26, 214
Others
HOA Fee Include None
Ownership Fee Simple
Special Listing Condition None
Read Less
Want to know what your home might be worth? Contact us for a FREE valuation!

Our team is ready to help you sell your home for the highest possible price ASAP

© 2025 Listings courtesy of MRED as distributed by MLS GRID. All Rights Reserved.
Bought with Aaron Greenberg • Kale Realty





