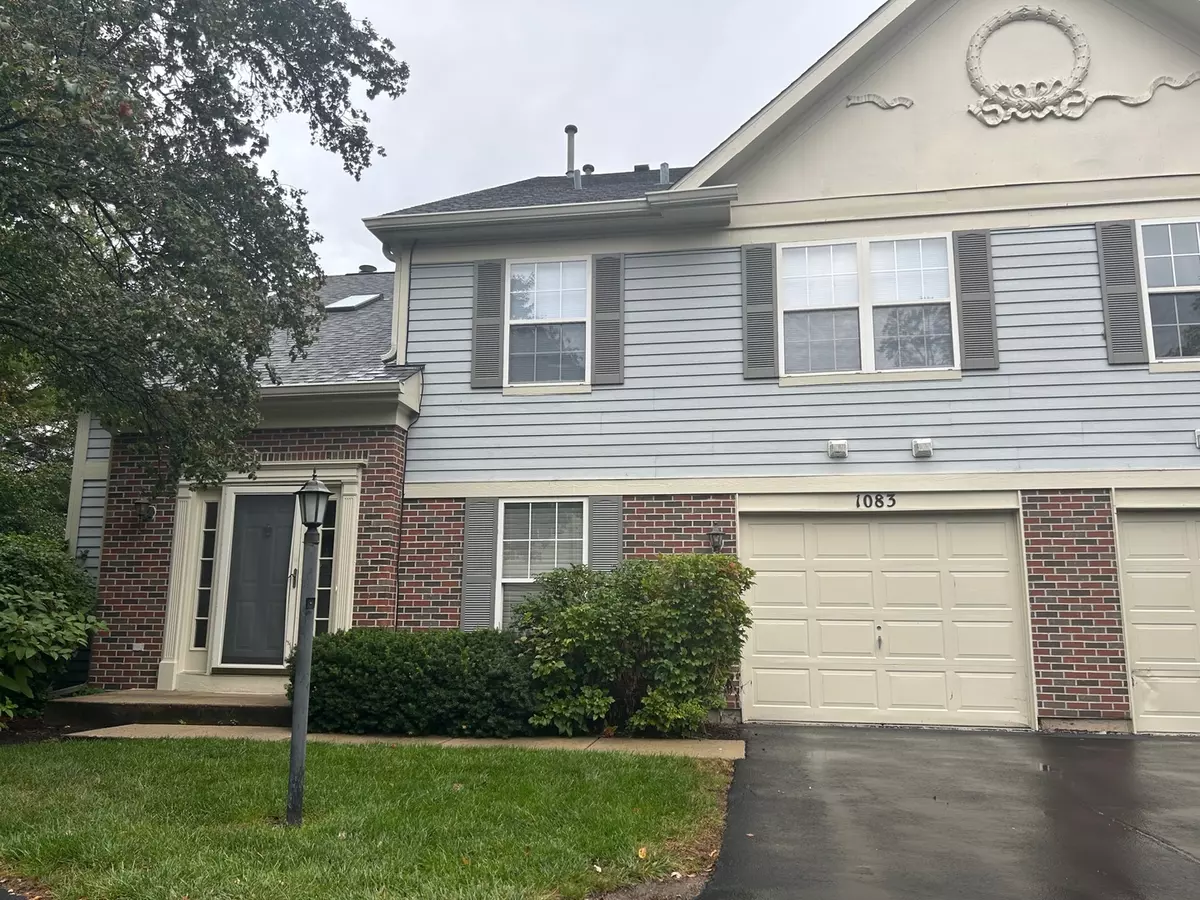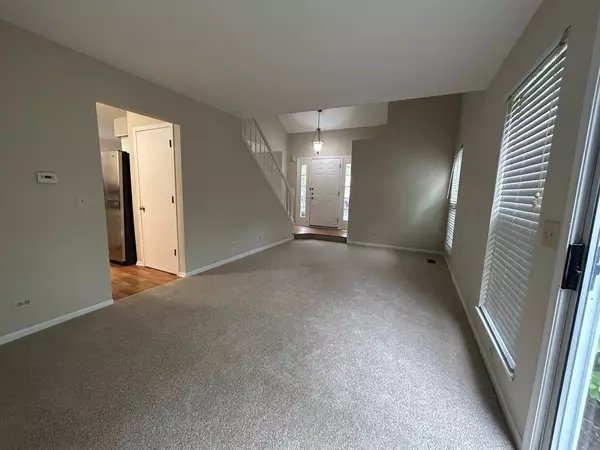$215,000
$215,000
For more information regarding the value of a property, please contact us for a free consultation.
1083 QUAKER HILL CT #1083 Elgin, IL 60120
3 Beds
1.5 Baths
1,473 SqFt
Key Details
Sold Price $215,000
Property Type Condo
Sub Type Condo
Listing Status Sold
Purchase Type For Sale
Square Footage 1,473 sqft
Price per Sqft $145
Subdivision Cobblers Crossing
MLS Listing ID 11892309
Sold Date 11/03/23
Bedrooms 3
Full Baths 1
Half Baths 1
HOA Fees $280/mo
Year Built 1991
Annual Tax Amount $3,057
Tax Year 2021
Lot Dimensions COMMON
Property Description
Discover the tranquility of this end unit nestled in a serene cul-de-sac. Highlighted by three expansive bedrooms and a well-appointed one and a half baths, this home is a haven of comfort and style. The kitchen, enriched with a practical pantry, effortlessly flows into a separate dining space. Bask in the warmth of the sun-drenched living room, freshly adorned with a modern palette and new plush carpeting. The upper level is home to all bedrooms, ensuring a restful retreat, accompanied by a conveniently positioned laundry room and a spacious full bathroom. The master suite boasts generous proportions and features a walk-in closet, ensuring ample storage. Step outside to a private, wooded patio, perfect for moments of relaxation. Seize the opportunity to make this exceptional home yours!
Location
State IL
County Cook
Area Elgin
Rooms
Basement None
Interior
Interior Features Vaulted/Cathedral Ceilings, Skylight(s), Wood Laminate Floors, Second Floor Laundry
Heating Natural Gas, Forced Air
Cooling Central Air
Equipment Humidifier
Fireplace N
Appliance Range, Microwave, Dishwasher, Refrigerator, Washer, Dryer
Exterior
Exterior Feature Patio, End Unit
Parking Features Attached
Garage Spaces 1.0
Amenities Available Ceiling Fan
Roof Type Asphalt
Building
Lot Description Common Grounds, Cul-De-Sac, Landscaped
Story 2
Sewer Public Sewer
Water Public
New Construction false
Schools
School District 156 , 46, 46
Others
HOA Fee Include Lawn Care,Scavenger,Snow Removal,Other
Ownership Condo
Special Listing Condition None
Pets Allowed Cats OK, Dogs OK
Read Less
Want to know what your home might be worth? Contact us for a FREE valuation!

Our team is ready to help you sell your home for the highest possible price ASAP

© 2025 Listings courtesy of MRED as distributed by MLS GRID. All Rights Reserved.
Bought with Rajesh Patel • Re/Max Renaissance





