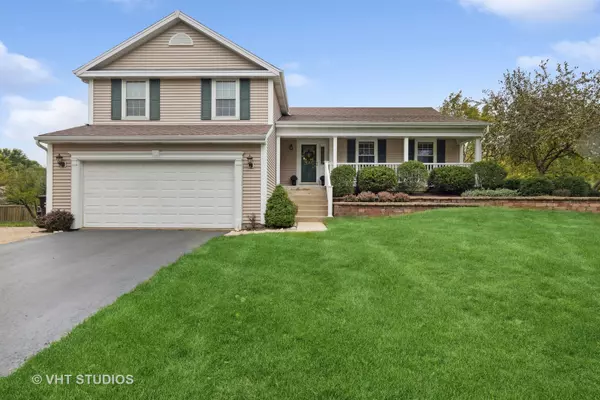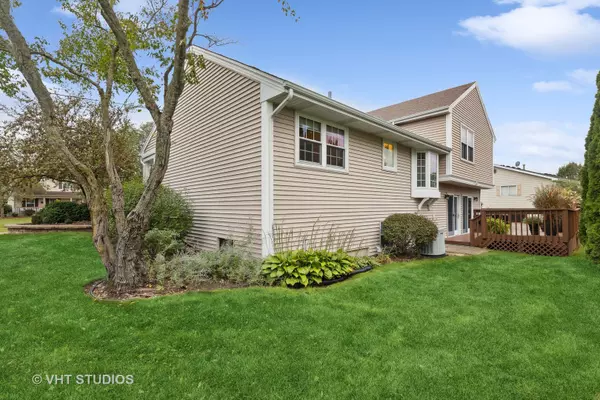$346,000
$325,000
6.5%For more information regarding the value of a property, please contact us for a free consultation.
650 Barton LN Crystal Lake, IL 60014
3 Beds
2.5 Baths
1,888 SqFt
Key Details
Sold Price $346,000
Property Type Single Family Home
Sub Type Detached Single
Listing Status Sold
Purchase Type For Sale
Square Footage 1,888 sqft
Price per Sqft $183
Subdivision Bentwood Estates
MLS Listing ID 11896797
Sold Date 10/31/23
Bedrooms 3
Full Baths 2
Half Baths 1
Year Built 1992
Annual Tax Amount $8,751
Tax Year 2022
Lot Size 0.304 Acres
Lot Dimensions 79X162X95X140
Property Description
Located in the highly desirable Bentwood Estates neighborhood, this split level with finished sub-basement offers so much space, and a place for everyone in the family to go! Step inside, and you will be WOWED by the gorgeous custom kitchen with oversized peninsula and SS appliances. The main level's vaulted ceiling, crown molding, and beautiful hardwood floors create an inviting environment. Head upstairs, and you'll find three generously sized bedrooms - two with hardwood floors! The primary bedroom has a walk-in closet and bathroom with a double sink vanity. The lower level is cozy and complete with a gas fireplace. The sub-basement is a wonderful additional finished space for hanging out, storage, create another bedroom area, or whatever! Outdoor entertaining is a breeze on the home's 750sf deck! Windows, roof, furnace and A/C have all been replaced. Large parking pad next to driveway allows for extra parking! This home is a stone's throw to Sam John's park, CL South HS, and super easy access to Randall Road and all the conveniences. Wonderful Crystal Lake schools. This home is an INCREDIBLE value - come see it today!
Location
State IL
County Mc Henry
Area Crystal Lake / Lakewood / Prairie Grove
Rooms
Basement Full
Interior
Heating Natural Gas
Cooling Central Air
Fireplaces Number 1
Fireplaces Type Gas Log, Gas Starter
Equipment Humidifier, Ceiling Fan(s)
Fireplace Y
Appliance Range, Microwave, Dishwasher, Washer, Dryer, Disposal, Stainless Steel Appliance(s)
Exterior
Parking Features Attached
Garage Spaces 2.0
Community Features Park, Sidewalks, Street Paved
Building
Sewer Public Sewer
Water Public
New Construction false
Schools
Elementary Schools Indian Prairie Elementary School
Middle Schools Lundahl Middle School
High Schools Crystal Lake South High School
School District 47 , 47, 155
Others
HOA Fee Include None
Ownership Fee Simple w/ HO Assn.
Special Listing Condition None
Read Less
Want to know what your home might be worth? Contact us for a FREE valuation!

Our team is ready to help you sell your home for the highest possible price ASAP

© 2024 Listings courtesy of MRED as distributed by MLS GRID. All Rights Reserved.
Bought with Anthony Erangey • Baird & Warner






