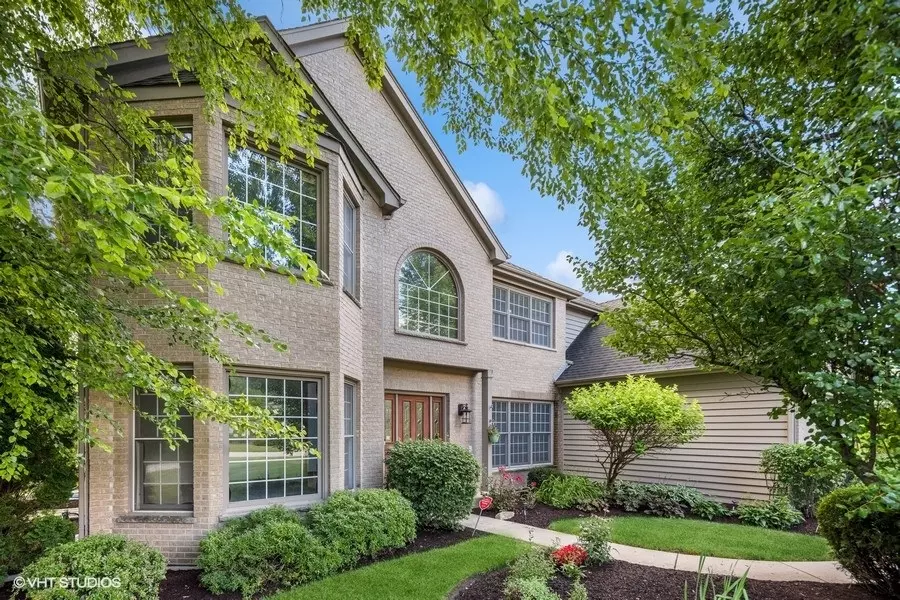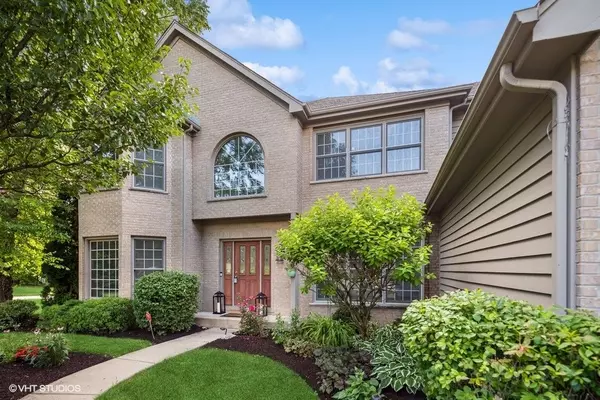$525,000
$530,000
0.9%For more information regarding the value of a property, please contact us for a free consultation.
3502 Lakewood DR Crystal Lake, IL 60012
5 Beds
3.5 Baths
3,500 SqFt
Key Details
Sold Price $525,000
Property Type Single Family Home
Sub Type Detached Single
Listing Status Sold
Purchase Type For Sale
Square Footage 3,500 sqft
Price per Sqft $150
Subdivision Oak Grove
MLS Listing ID 11827919
Sold Date 10/26/23
Style Colonial
Bedrooms 5
Full Baths 3
Half Baths 1
HOA Fees $12/ann
Year Built 2001
Annual Tax Amount $11,837
Tax Year 2021
Lot Size 0.632 Acres
Lot Dimensions 194X142X83X149
Property Description
Breathtaking views, great condition and so much room to enjoy! This home has it all! Impressive curb appeal with fresh landscaping and great corner lot. The location can't be beat! Tucked away in the private Oak Grove Subdivision in Prairie Grove, this residence offers so much! A must see to enjoy and envision. Be ready to be charmed! Stunning walkway with beautiful botanicals great you upon entry! 2 story foyer with flanked living and dining rooms are well appointed and offer lots of space to entertain. The heart of the home is the large kitchen, ready for service with granite countertops, large island, stainless steel appliances and huge eat in area! Adjoining deck provides a lovely area to enjoy for all seasons with nice views of backyard. Warm and connecting family room is grand with large fireplace, tons of windows and lovely views! Vaulted ceilings and lots of space to spread out! Additionally, on the first floor is a 5th bedroom and/or den with 1/2 bath. Lots of ability to convert to in-law arrangement if needed. Mudroom is also located on the first floor, it's large and offers plenty of form and function and next to a huge 3 car garage. Upstairs is enormous with 3 giant bedrooms, extra wide hall and nice full bath to share! Owner Suite is extra-ordinary with plenty of space for sitting area or desk space, immense walk-in closet and bright and airy bath. Skylights, double vanity, separate soaker tub and shower complete the space! If your still looking for more room, the basement offers great rec space and will support your storage needs! A full bath, small wet bar finish the area well and offer a nice place to play games, hold a gym or movie area! A blank space, ready for your needs! New carpeting thought-out and freshly painted inside and out! Lots of yard to enjoy. Mature trees in front and back....and a fantastic neighborhood with quick access to Rt. 31 and Rt. 176! Look no further, this is the home for you!
Location
State IL
County Mc Henry
Area Crystal Lake / Lakewood / Prairie Grove
Rooms
Basement Full, English
Interior
Interior Features Vaulted/Cathedral Ceilings, Skylight(s), Bar-Wet, Hardwood Floors, First Floor Laundry
Heating Natural Gas, Forced Air, Sep Heating Systems - 2+, Indv Controls, Zoned
Cooling Central Air, Zoned
Fireplaces Number 1
Fireplaces Type Gas Log, Gas Starter
Equipment Humidifier, Water-Softener Rented, TV-Cable, TV-Dish, CO Detectors, Ceiling Fan(s), Sump Pump
Fireplace Y
Appliance Double Oven, Range, Microwave, Dishwasher, Refrigerator, Bar Fridge, Disposal, Stainless Steel Appliance(s)
Laundry Laundry Closet, Sink
Exterior
Exterior Feature Deck
Parking Features Attached
Garage Spaces 3.0
Community Features Park, Curbs, Street Lights, Street Paved
Roof Type Asphalt
Building
Lot Description Landscaped
Sewer Public Sewer, Sewer-Storm
Water Public
New Construction false
Schools
Elementary Schools Husmann Elementary School
Middle Schools Hannah Beardsley Middle School
High Schools Prairie Ridge High School
School District 47 , 47, 155
Others
HOA Fee Include None
Ownership Fee Simple
Special Listing Condition None
Read Less
Want to know what your home might be worth? Contact us for a FREE valuation!

Our team is ready to help you sell your home for the highest possible price ASAP

© 2024 Listings courtesy of MRED as distributed by MLS GRID. All Rights Reserved.
Bought with Ekaterina Andrews • Dream Town Real Estate






