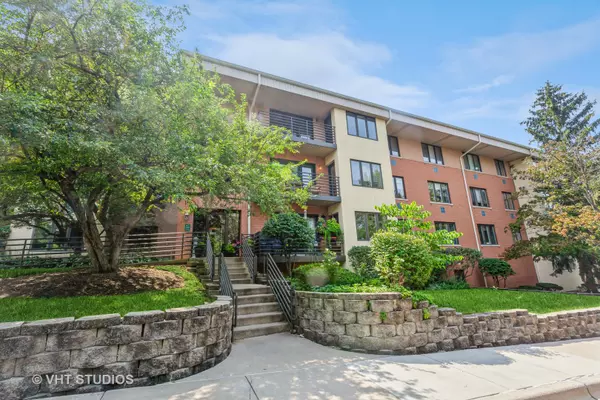$361,000
$349,900
3.2%For more information regarding the value of a property, please contact us for a free consultation.
3525 S Cass CT #300 Oak Brook, IL 60523
2 Beds
2 Baths
1,891 SqFt
Key Details
Sold Price $361,000
Property Type Condo
Sub Type Condo
Listing Status Sold
Purchase Type For Sale
Square Footage 1,891 sqft
Price per Sqft $190
MLS Listing ID 11863502
Sold Date 10/26/23
Bedrooms 2
Full Baths 2
HOA Fees $710/mo
Year Built 1997
Annual Tax Amount $6,187
Tax Year 2022
Lot Dimensions COMMON
Property Description
Welcome to this stunning and spacious 2 bedroom-2 bath condo in the highly sought after Royal Hills Club--Oak Brook's best kept secret! With nearly 1900 square feet, this lovely condo offers an abundance of natural light, creating a bright and inviting atmosphere. As you step inside, you will be wowed with the open floor plan and the beautiful French Doors leading you to the huge balcony with spectacular views of nature and trees. The entire unit has been meticulously update with brand new carpeting and custom Hunter Douglas blinds throughout. The bedroom blinds are rom darkening to allow for a restful sleep. Brand new ceiling fans throughout. The beautiful light and bright white kitchen boasts granite countertops with a breakfast bar AND a dining area, brand new Samsung oven range and microwave, brand new Fischer-Paykel refrigerator. Brand new Trane Furnace and A/C along with a brand new Ecobee smart thermostat and new electronic ion air purifier to enhance comfort and indoor air quality. Both baths have been upgraded with new medicine cabinets. The master bath features double basin sink, whirlpool tub anf a bidet for added comfort and convenience. Country Club living at its best with the beautiful indoor pool and work out facility as well as the many conference rooms and party rooms that can be reserved and rented for family get togethers or work gatherings. With its prime location close to parks, restaurants, and shopping, this beautiful condo with its impressive open floor plan, offers the perfect combination of elegance, comfort, and modern living. This is definitely one not to be missed. Please call Ellen with any questions and to schedule a showing.
Location
State IL
County Du Page
Area Oak Brook
Rooms
Basement None
Interior
Heating Natural Gas, Forced Air
Cooling Central Air
Fireplaces Number 1
Fireplaces Type Gas Log, Gas Starter
Equipment TV-Cable, CO Detectors, Ceiling Fan(s), Air Purifier
Fireplace Y
Appliance Range, Microwave, Dishwasher, Refrigerator, Washer, Dryer, Disposal, Other
Exterior
Parking Features Attached
Garage Spaces 2.0
Amenities Available Elevator(s), Exercise Room, Storage, Health Club, On Site Manager/Engineer, Party Room, Indoor Pool
Building
Story 5
Sewer Public Sewer
Water Lake Michigan
New Construction false
Schools
Elementary Schools C E Miller Elementary School
Middle Schools Westmont Junior High School
High Schools Westmont High School
School District 201 , 201, 201
Others
HOA Fee Include Parking, Clubhouse, Exercise Facilities, Pool, Exterior Maintenance, Lawn Care, Scavenger, Snow Removal, Internet
Ownership Condo
Special Listing Condition None
Pets Allowed Cats OK, Dogs OK
Read Less
Want to know what your home might be worth? Contact us for a FREE valuation!

Our team is ready to help you sell your home for the highest possible price ASAP

© 2025 Listings courtesy of MRED as distributed by MLS GRID. All Rights Reserved.
Bought with Maureen Brand • RE/MAX Suburban





