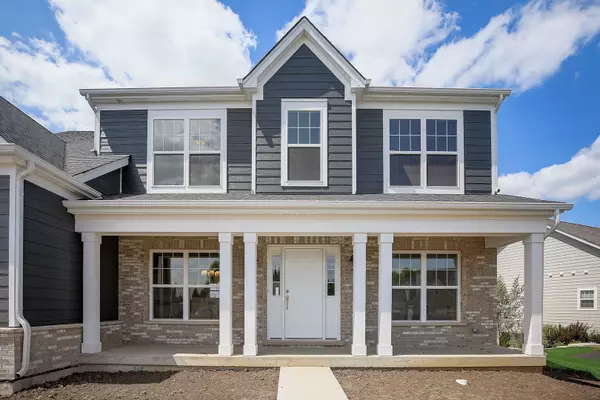$809,611
$746,600
8.4%For more information regarding the value of a property, please contact us for a free consultation.
4N048 Norton Lake DR Campton Hills, IL 60175
4 Beds
3.5 Baths
2,863 SqFt
Key Details
Sold Price $809,611
Property Type Single Family Home
Sub Type Detached Single
Listing Status Sold
Purchase Type For Sale
Square Footage 2,863 sqft
Price per Sqft $282
Subdivision Norton Lake
MLS Listing ID 11729187
Sold Date 10/25/23
Bedrooms 4
Full Baths 3
Half Baths 1
HOA Fees $53/qua
Year Built 2023
Tax Year 2021
Lot Size 0.373 Acres
Lot Dimensions 89X160
Property Description
NEW HOME BUILD NOW COMPLETED.....Exciting opportunity to own one of the best home sites in Norton Lake. New build of the Chickory II two story on premium home site with a Lake behind the home for maximum views and privacy. This home boasts over 2800 sq. ft. on two floors with a full, unfinished, Walkout basement for storage or future living space. This 4 bed + 2 Office/2.5 bath/3 car side load garage is loaded with extras: full front porch, Trex deck and 15' x 12' concrete patio, a gourmet kitchen featuring upgraded 42" cabinets, Quartz countertops, stainless steel appliances, 3' Family Room Bump out with Direct vent fireplace, Upgraded flooring throughout most of the first floor, first floor den & study, a second floor laundry, oversized Master Bedroom Suite with (2) expansive closets and a poured tile base, Quartz countertop and built in seat in the Mbath shower, upgraded tile and lighting packages, and the list goes on....
Location
State IL
County Kane
Area Campton Hills / St. Charles
Rooms
Basement Full, Walkout
Interior
Interior Features Second Floor Laundry, Walk-In Closet(s), Ceilings - 9 Foot, Granite Counters, Separate Dining Room, Pantry
Heating Natural Gas
Cooling Electric
Fireplaces Number 1
Fireplaces Type Gas Log, Masonry
Fireplace Y
Appliance Range, Microwave, Dishwasher, Refrigerator
Laundry Gas Dryer Hookup, Laundry Closet
Exterior
Exterior Feature Deck, Patio
Parking Features Attached
Garage Spaces 3.0
Building
Lot Description Lake Front, Landscaped, Water View, Sidewalks
Sewer Public Sewer
Water Public
New Construction true
Schools
Elementary Schools Bell-Graham Elementary School
Middle Schools Thompson Middle School
High Schools St. Charles East High School
School District 303 , 303, 303
Others
HOA Fee Include Insurance
Ownership Fee Simple
Special Listing Condition Home Warranty
Read Less
Want to know what your home might be worth? Contact us for a FREE valuation!

Our team is ready to help you sell your home for the highest possible price ASAP

© 2025 Listings courtesy of MRED as distributed by MLS GRID. All Rights Reserved.
Bought with Genevieve Padula • Foxborough Real Estate





