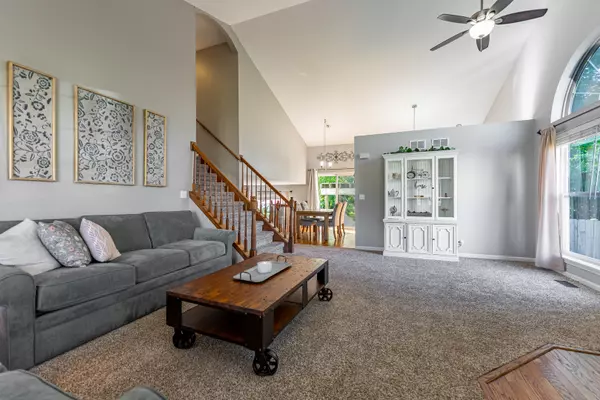$385,000
$395,000
2.5%For more information regarding the value of a property, please contact us for a free consultation.
7 Brittany CT South Elgin, IL 60177
3 Beds
2.5 Baths
1,779 SqFt
Key Details
Sold Price $385,000
Property Type Single Family Home
Sub Type Detached Single
Listing Status Sold
Purchase Type For Sale
Square Footage 1,779 sqft
Price per Sqft $216
Subdivision Heartland Meadows
MLS Listing ID 11850280
Sold Date 10/20/23
Bedrooms 3
Full Baths 2
Half Baths 1
Year Built 1995
Annual Tax Amount $8,037
Tax Year 2021
Lot Size 0.290 Acres
Lot Dimensions 49X124X151X130
Property Description
3-CAR GARAGE, 3 bed, 2.5 bath home offers almost 1800 sq ft and sits on a quiet cul-de-sac street. Beautifully updated, vaulted ceilings, updated light fixtures, board and batten walls and hardwood floors in the foyer and kitchen along with granite counter tops and stainless appliances. Sunk-in family room with brick fireplace. Finished basement aka man cave with storage and GO BEARS carpet! Upstairs the master bathroom has vaulted ceilings, walk-in closet, bathroom with dual sinks and separate tub and shower. Beautiful landscaping, fenced in yard with a shed. Big backyard with a huge deck, patio, & pergola. Mechanicals: A/C '16, Furnace '13, Water Heater '17, Softener '18, Roof '09, Washer Dryer '11, Carpet '13, Wood Floors refinished '16, Radon Mitigation '17.
Location
State IL
County Kane
Area South Elgin
Rooms
Basement Partial
Interior
Interior Features Vaulted/Cathedral Ceilings, Hardwood Floors
Heating Natural Gas
Cooling Central Air
Fireplaces Number 1
Fireplaces Type Gas Log
Fireplace Y
Appliance Range, Microwave, Dishwasher, Refrigerator, Washer, Dryer, Disposal, Stainless Steel Appliance(s)
Exterior
Exterior Feature Deck, Patio, Porch
Parking Features Attached
Garage Spaces 3.0
Roof Type Asphalt
Building
Sewer Public Sewer
Water Public
New Construction false
Schools
Elementary Schools Willard Elementary School
Middle Schools Kenyon Woods Middle School
High Schools South Elgin High School
School District 46 , 46, 46
Others
HOA Fee Include None
Ownership Fee Simple
Special Listing Condition None
Read Less
Want to know what your home might be worth? Contact us for a FREE valuation!

Our team is ready to help you sell your home for the highest possible price ASAP

© 2024 Listings courtesy of MRED as distributed by MLS GRID. All Rights Reserved.
Bought with Pamela Coester-Oswald • RE/MAX Plaza






