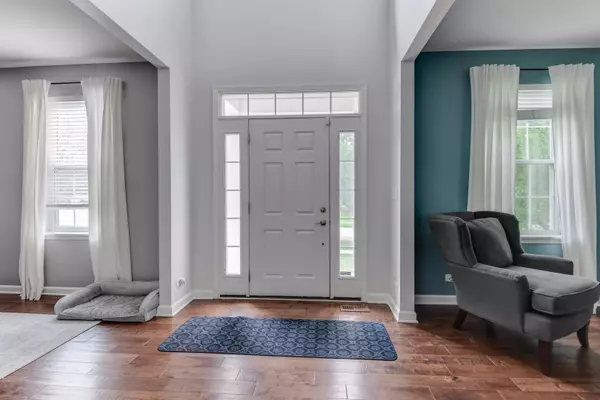$487,000
$505,000
3.6%For more information regarding the value of a property, please contact us for a free consultation.
301 Furlong ST Oswego, IL 60543
4 Beds
2.5 Baths
3,689 SqFt
Key Details
Sold Price $487,000
Property Type Single Family Home
Sub Type Detached Single
Listing Status Sold
Purchase Type For Sale
Square Footage 3,689 sqft
Price per Sqft $132
Subdivision Churchill Club
MLS Listing ID 11874007
Sold Date 10/19/23
Style Traditional
Bedrooms 4
Full Baths 2
Half Baths 1
HOA Fees $20/mo
Year Built 2007
Annual Tax Amount $10,961
Tax Year 2022
Lot Dimensions 93 X 129 X 94 X 130
Property Description
Picture perfect home located on a corner lot on a secluded street! Beautiful hardwood floors and 9 foot ceilings throughout the living room, dining room, and family room. Enormous kitchen with granite counters, 42 inch cabinets, stainless steel appliances, new refrigerator (2021), huge pantry, updated LED can lights (2022) and a butler's pantry. Continue past the kitchen and you will find the first floor office! Heading upstairs you will notice the recently updated staircase (2020), new wood laminate flooring in the hallway (2020) and new carpet in all of the bedrooms (2020). Large master suite has vaulted ceilings, walk in closet and an extra sitting area. Three additional bedrooms plus a large bonus room finish off the second floor. The backyard has a newly refinished paver patio. Excellent to host your next gathering. Large unfinished basement with amazing potential. Many other recent updates include a new roof (2022), new siding (2018), new paint (2020). This is a clubhouse community with a pool, exercise room, sports courts and playground.
Location
State IL
County Kendall
Area Oswego
Rooms
Basement Full
Interior
Interior Features Vaulted/Cathedral Ceilings, Hardwood Floors, First Floor Laundry
Heating Natural Gas, Forced Air
Cooling Central Air
Equipment CO Detectors, Ceiling Fan(s), Sump Pump
Fireplace N
Appliance Double Oven, Microwave, Disposal, Stainless Steel Appliance(s)
Exterior
Exterior Feature Brick Paver Patio, Storms/Screens
Parking Features Attached
Garage Spaces 2.0
Community Features Clubhouse, Park, Pool, Tennis Court(s), Curbs, Sidewalks
Roof Type Asphalt
Building
Sewer Public Sewer
Water Public
New Construction false
Schools
Elementary Schools Churchill Elementary School
Middle Schools Plank Junior High School
High Schools Oswego East High School
School District 308 , 308, 308
Others
HOA Fee Include Clubhouse, Exercise Facilities, Pool
Ownership Fee Simple w/ HO Assn.
Special Listing Condition None
Read Less
Want to know what your home might be worth? Contact us for a FREE valuation!

Our team is ready to help you sell your home for the highest possible price ASAP

© 2025 Listings courtesy of MRED as distributed by MLS GRID. All Rights Reserved.
Bought with Richard Ayers • eXp Realty, LLC





