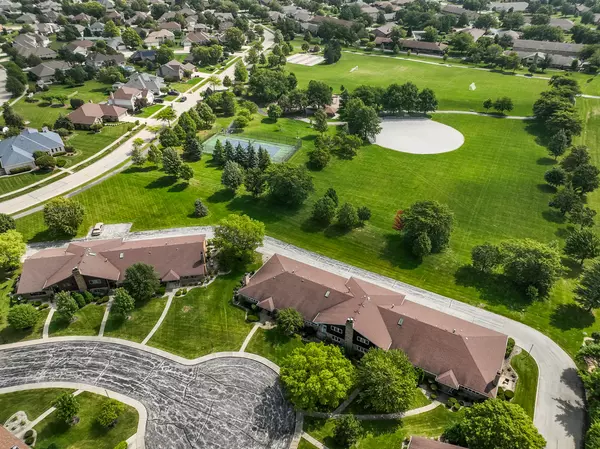$290,000
$289,900
For more information regarding the value of a property, please contact us for a free consultation.
18111 Georgia CT Orland Park, IL 60467
2 Beds
2.5 Baths
2,060 SqFt
Key Details
Sold Price $290,000
Property Type Townhouse
Sub Type Townhouse-2 Story,Townhouse-TriLevel
Listing Status Sold
Purchase Type For Sale
Square Footage 2,060 sqft
Price per Sqft $140
Subdivision Eagle Ridge
MLS Listing ID 11879040
Sold Date 10/18/23
Bedrooms 2
Full Baths 2
Half Baths 1
HOA Fees $230/mo
Rental Info No
Year Built 1990
Annual Tax Amount $3,603
Tax Year 2021
Lot Dimensions COMMON
Property Description
Rarely available, spacious tri-level, in highly sought after Eagle Ridge Estates in Orland Park!!! This immaculate unit has one of the best views in the subdivision. No home/garage behind you, exterior back has a beautiful open view and park. 2 bedrooms, 2.5 baths. Walk into your newly painted, welcoming foyer, with soaring 13' ceiling which leads you to the formal Living Room and Dining Room. Main floor Kitchen has real oak cabinets, stainless steel appliances, pantry, and skylight to bring in an abundance of natural sunlight. Step up to the 2 large bedrooms, each with a full wall of closets. Master has a laundry chute down to the lower level laundry room, and it's own full bath with glass door walk in shower and new toilet (2023). There is a full bath with tub on this floor as well. Additional storage in the large 9' hall closet and attic above bedrooms. Step down to the lower level family room which boasts a beautiful brick corner fireplace with oak mantel, recessed lighting, gas logs and gas starter. Entertain family and friends with the convenient wet bar. This lower level also has a HUGE laundry room (15'x17') with newer washer/dryer (2014) and laundry tub with new faucet (2023). The laundry room window provides plenty of sunlight to this room. There is also a half bath on this level. The large attached garage has hot & cold water hook up for washing cars/pets/misc. There is a drop down mesh screen over the entire garage door to allow the breeze to come in without any flies/mosquitos! Sit out and enjoy your gorgeous view of the open scenery and Eagle Ridge Park. Walk 200' to playgrounds, tennis/pickleball courts, bocce ball, bean bag boards, horseshoe pit, a pavilion with picnic tables and baseball field. Plenty of storage in this home. There is also a large concrete crawl off the family room and an additional attic with pull down stairs in the garage. ALL THIS AND A FABULOUS LOCATION!!!! Minutes to Metra, shopping, I-80, dining, walking/biking paths, Orland Grasslands, scenic pond, Jewel, McDonalds, Starbucks, banks, Walgreens, Aldi, and much more!! Award winning 135 and 230 school districts. This one won't last, make your appt. to view today. Spend this Christmas in your beautiful new home. Per Association Rules, no more than 4 people can occupy this unit. This is an Estate Sale.
Location
State IL
County Cook
Area Orland Park
Rooms
Basement Partial
Interior
Interior Features Vaulted/Cathedral Ceilings, Skylight(s), Bar-Wet, Laundry Hook-Up in Unit, Storage, Some Carpeting, Some Window Treatmnt, Drapes/Blinds
Heating Natural Gas, Forced Air
Cooling Central Air
Fireplaces Number 1
Fireplaces Type Attached Fireplace Doors/Screen, Gas Log, Gas Starter
Equipment Humidifier, CO Detectors, Ceiling Fan(s), Sump Pump, Water Heater-Gas
Fireplace Y
Laundry Gas Dryer Hookup, In Unit, Laundry Chute, Sink
Exterior
Exterior Feature Storms/Screens
Parking Features Attached
Garage Spaces 2.0
Roof Type Asphalt
Building
Lot Description Cul-De-Sac, Landscaped, Park Adjacent, Mature Trees, Backs to Open Grnd, Views, Sidewalks, Streetlights
Story 2
Sewer Public Sewer
Water Lake Michigan
New Construction false
Schools
High Schools Carl Sandburg High School
School District 135 , 135, 230
Others
HOA Fee Include Insurance, Exterior Maintenance, Lawn Care, Snow Removal
Ownership Condo
Special Listing Condition None
Pets Allowed Cats OK, Dogs OK, Number Limit, Size Limit
Read Less
Want to know what your home might be worth? Contact us for a FREE valuation!

Our team is ready to help you sell your home for the highest possible price ASAP

© 2024 Listings courtesy of MRED as distributed by MLS GRID. All Rights Reserved.
Bought with Mohamed Murad • HomeSmart Realty Group






