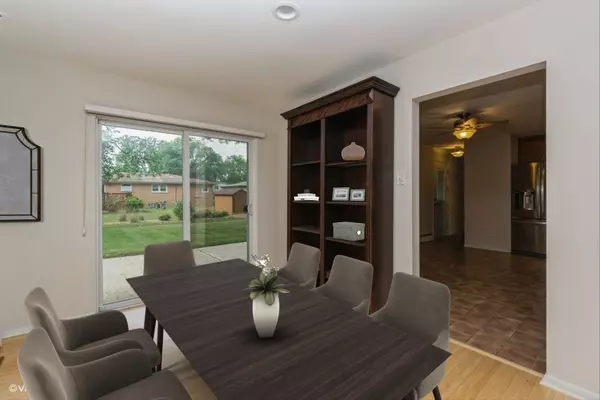$350,000
$349,900
For more information regarding the value of a property, please contact us for a free consultation.
8617 W 144TH ST Orland Park, IL 60462
3 Beds
2 Baths
1,785 SqFt
Key Details
Sold Price $350,000
Property Type Single Family Home
Sub Type Detached Single
Listing Status Sold
Purchase Type For Sale
Square Footage 1,785 sqft
Price per Sqft $196
Subdivision Maycliff
MLS Listing ID 11817934
Sold Date 10/16/23
Style Bi-Level
Bedrooms 3
Full Baths 2
Year Built 1965
Annual Tax Amount $5,288
Tax Year 2021
Lot Size 10,018 Sqft
Lot Dimensions 80X150
Property Description
Convenient north Orland Park location! This rarely available split-level model, with striking curb appeal, features three bedrooms (including a very spacious primary bedroom with desk area) and two upgraded bathrooms, each with a shower (main floor hall bath 2021; 2nd floor hall bath updates in 2021, tile and shower 2009). Additional UPGRADED FEATURES include all windows, which were replaced ~June 2021 and are energy efficient; doors have been replaced as well! The upgraded kitchen features 42 inch cabinets, stainless steel appliances, granite counters, recessed lighting and a spacious eating area adjacent to the dining room. Relax or entertain in the living room or lower level family room, which can also be used as space for in-town guests, storage, a home office, in-home gym, etc. as it is more private. Front-load washer and dryer 2021/20. Basement flooring ~Oct. 2020. Hot water heater ~Oct. 2020) Ecobee and ring door bell stay. Concrete driveway ~2015/16. Great backyard with mature trees! This location offers easy access to shopping centers, restaurants, parks, recreational facilities and the METRA...just a short distance away.
Location
State IL
County Cook
Area Orland Park
Rooms
Basement None
Interior
Interior Features Skylight(s)
Heating Natural Gas, Baseboard
Cooling Central Air
Equipment Ceiling Fan(s)
Fireplace N
Appliance Range, Microwave, Dishwasher, Refrigerator, Washer, Dryer, Stainless Steel Appliance(s)
Laundry In Unit
Exterior
Exterior Feature Patio
Parking Features Attached
Garage Spaces 2.0
Community Features Curbs, Sidewalks, Street Lights, Street Paved
Roof Type Asphalt
Building
Lot Description Mature Trees
Sewer Public Sewer
Water Public
New Construction false
Schools
High Schools Carl Sandburg High School
School District 135 , 135, 230
Others
HOA Fee Include None
Ownership Fee Simple
Special Listing Condition Corporate Relo
Read Less
Want to know what your home might be worth? Contact us for a FREE valuation!

Our team is ready to help you sell your home for the highest possible price ASAP

© 2024 Listings courtesy of MRED as distributed by MLS GRID. All Rights Reserved.
Bought with Christina Kunz • Delta Realty, Corp.






