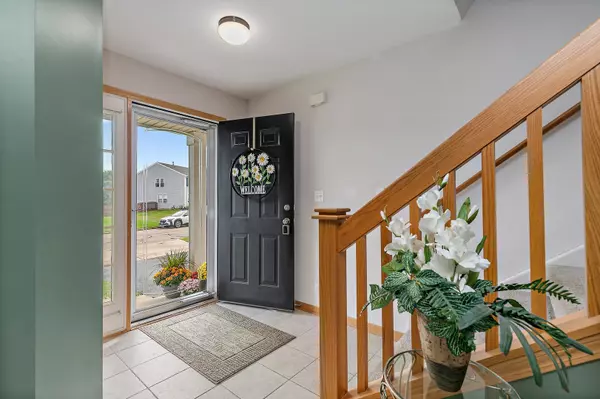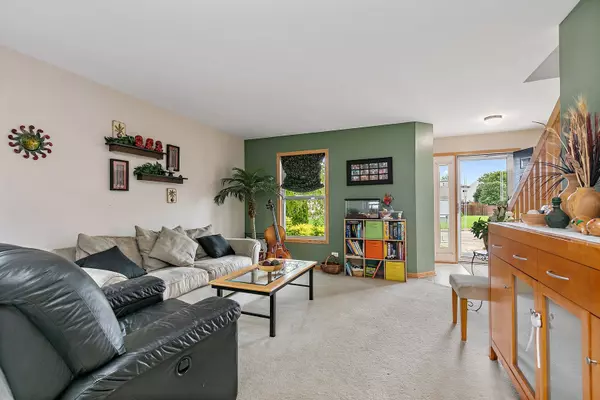$277,000
$277,000
For more information regarding the value of a property, please contact us for a free consultation.
1506 Elizabeth CT Kirkland, IL 60146
3 Beds
2.5 Baths
2,541 SqFt
Key Details
Sold Price $277,000
Property Type Single Family Home
Sub Type Detached Single
Listing Status Sold
Purchase Type For Sale
Square Footage 2,541 sqft
Price per Sqft $109
Subdivision Country Meadows
MLS Listing ID 11855358
Sold Date 10/13/23
Bedrooms 3
Full Baths 2
Half Baths 1
Year Built 2002
Annual Tax Amount $6,588
Tax Year 2022
Lot Size 0.260 Acres
Lot Dimensions 74.26 X 132.48 X 104.70 X 120
Property Description
Nestled in a quiet community, this one owner 3 bedroom, 2 1/2 bath home features 2 flexible spaces, 3 car garage, and walkout basement on a premium lot! Approaching the house, you'll notice the upgraded brick exterior and wide driveway welcoming you to the home. Step inside and you'll find an inviting living room with large windows, thoughtfully designed for both entertainment and relaxation. Right off the kitchen is a separate family room which includes ambient lighting for cozy, comfortable evenings. The eat in kitchen provides you with plenty of cabinet space and overlooks the serene backyard. Just off the kitchen is the first flexible space with 3 large closets and custom shelving. Currently used as an office with pantry space and extra storage, you have plenty of space to use this as a mudroom, playroom, or whatever fulfills your needs. Car enthusiasts and homeowners seeking ample storage will appreciate the three-car garage, providing plenty of space for vehicles, outdoor equipment, and additional storage needs. No more carrying loads of laundry up and down the stairs- one convenient feature of this home is the 2nd floor laundry area adjacent to the bedrooms. The enormous main bedroom with a bank of windows includes a full on-suite bathroom and large walk-in closet. The two secondary bedrooms are a great size, one of them complete with a walk-in closet. A full bathroom separates the two bedrooms. To top off the upstairs, you'll find the second flexible space that can be used as an additional living room, office, playroom, or closed off for a 4th bedroom. The unfinished basement provides plenty of opportunities with lookout windows, built out plumbing, and walk-out basement. The lovely, rolling backyard area overlooks a creek and field with no neighbors behind you, giving you your own private oasis! The backyard is complete with a brick paver patio and plumbed for natural gas for the grill! This is a great opportunity to make this home your own!
Location
State IL
County De Kalb
Area Kirkland
Rooms
Basement Full, Walkout
Interior
Interior Features Second Floor Laundry, Walk-In Closet(s), Some Carpeting
Heating Natural Gas
Cooling Central Air
Equipment Humidifier, Water-Softener Owned, Ceiling Fan(s), Sump Pump, Radon Mitigation System, Water Heater-Gas
Fireplace N
Appliance Range, Microwave, Dishwasher, Refrigerator, Washer, Dryer, Disposal, Range Hood, Water Softener Owned
Laundry Gas Dryer Hookup
Exterior
Parking Features Attached
Garage Spaces 3.0
Roof Type Asphalt
Building
Sewer Public Sewer
Water Public
New Construction false
Schools
School District 426 , 426, 426
Others
HOA Fee Include None
Ownership Fee Simple
Special Listing Condition None
Read Less
Want to know what your home might be worth? Contact us for a FREE valuation!

Our team is ready to help you sell your home for the highest possible price ASAP

© 2025 Listings courtesy of MRED as distributed by MLS GRID. All Rights Reserved.
Bought with Tammy Engel • RE/MAX Classic





