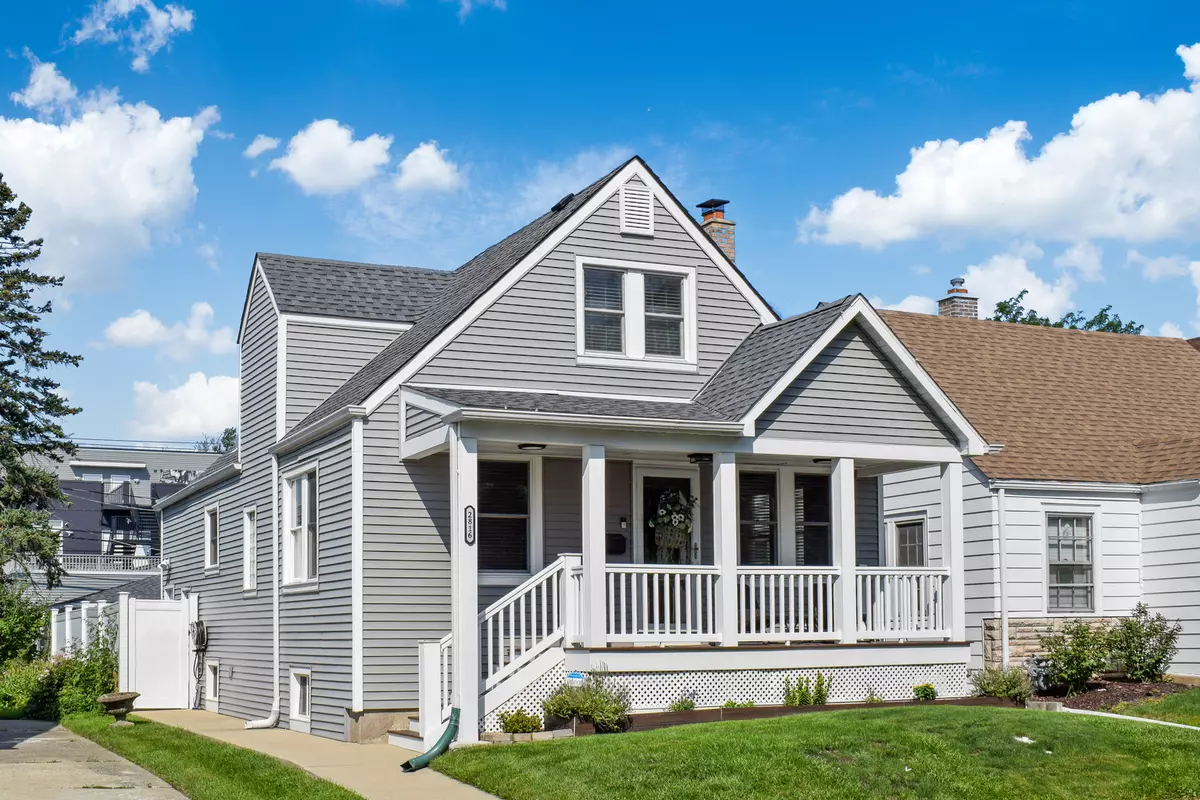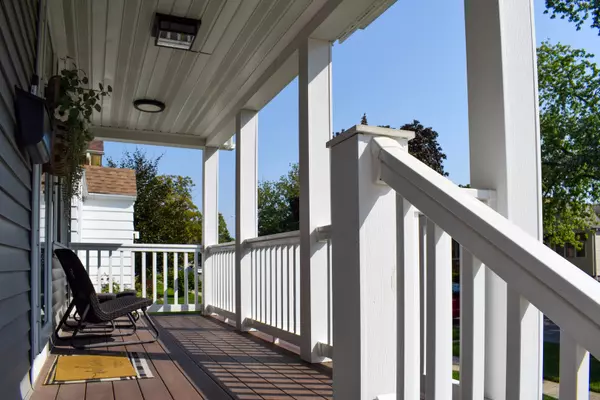$405,118
$399,900
1.3%For more information regarding the value of a property, please contact us for a free consultation.
2816 N 74th CT Elmwood Park, IL 60707
3 Beds
2.5 Baths
1,368 SqFt
Key Details
Sold Price $405,118
Property Type Single Family Home
Sub Type Detached Single
Listing Status Sold
Purchase Type For Sale
Square Footage 1,368 sqft
Price per Sqft $296
MLS Listing ID 11880396
Sold Date 10/12/23
Bedrooms 3
Full Baths 2
Half Baths 1
Year Built 1940
Annual Tax Amount $8,354
Tax Year 2021
Lot Size 3,998 Sqft
Lot Dimensions 32 X 126
Property Description
HERE IS "THE ONE" YOU HAVE BEEN LOOKING FOR. FROM THE MOMENT YOU PULL UP TO 2816 N 74TH COURT, THIS HOME STANDS OUT AMONG ALL OF THE REST, WITH A WELCOMING AND COZY FRONT PORCH TO ENJOY WITH ALL YOUR FAMILY & FRIENDS. YOU WALK IN THE FRONT DOOR TO BEAUTIFUL HARDWOOD FLOORS, & GORGEOUS DECOR IN YOUR LIVING AND DINING ROOM. UPDATED KITCHEN WITH WHITE CABINETS & STAINLESS STEEL APPLIANCES. BONUS ROOM / AREA JUST BEYOND YOUR KITCHEN. MINI "MUD ROOM" AREA AS YOU EXIT YOUR HOME TO YOUR FULLY PRIVACY FENCED IN YARD. 1ST FLOOR BEDROOM AND FULL UPDATED BATHROOM. 2ND FLOOR BOASTS AN ADDITIONAL 2 BEDROOMS AND FULL UPDATED BATHROOM AS WELL. FINISHED WALKOUT BASEMENT FOR ALL OF YOUR FAMILY PARTIES. SELLERS ALSO ADDED A LAUNDRY ROOM & HALF BATHROOM IN THE BASEMENT FOR ADDED CONVENIENCE. PRIME ELMWOOD PARK LOCATION. 10 MINUTE WALK TO DOWNTOWN CONTI CIRCLE. WALKING DISTANCE TO ST. CELESTINE SCHOOL. DON'T WAIT TO CALL THIS ONE YOUR HOME. IT TRULY IS ONE OF A KIND! ***ASK YOUR REALTOR FOR MORE DETAILS ON ALL THE "EXTRAS" THAT THE SELLERS HAVE DONE TO THIS STUNNING HOME.
Location
State IL
County Cook
Area Elmwood Park
Rooms
Basement Full
Interior
Interior Features Hardwood Floors, First Floor Bedroom, First Floor Full Bath
Heating Natural Gas, Forced Air
Cooling Central Air
Equipment Ceiling Fan(s)
Fireplace N
Appliance Range, Microwave, Refrigerator, Washer, Dryer
Exterior
Exterior Feature Patio, Porch, Storms/Screens
Parking Features Detached
Garage Spaces 2.0
Community Features Curbs, Sidewalks, Street Lights, Street Paved
Roof Type Asphalt
Building
Sewer Public Sewer
Water Lake Michigan
New Construction false
Schools
Elementary Schools John Mills Elementary School
Middle Schools John Mills Elementary School
High Schools Elmwood Park High School
School District 401 , 401, 401
Others
HOA Fee Include None
Ownership Fee Simple
Special Listing Condition None
Read Less
Want to know what your home might be worth? Contact us for a FREE valuation!

Our team is ready to help you sell your home for the highest possible price ASAP

© 2025 Listings courtesy of MRED as distributed by MLS GRID. All Rights Reserved.
Bought with Veronica Miklusicak • @properties Christie's International Real Estate





