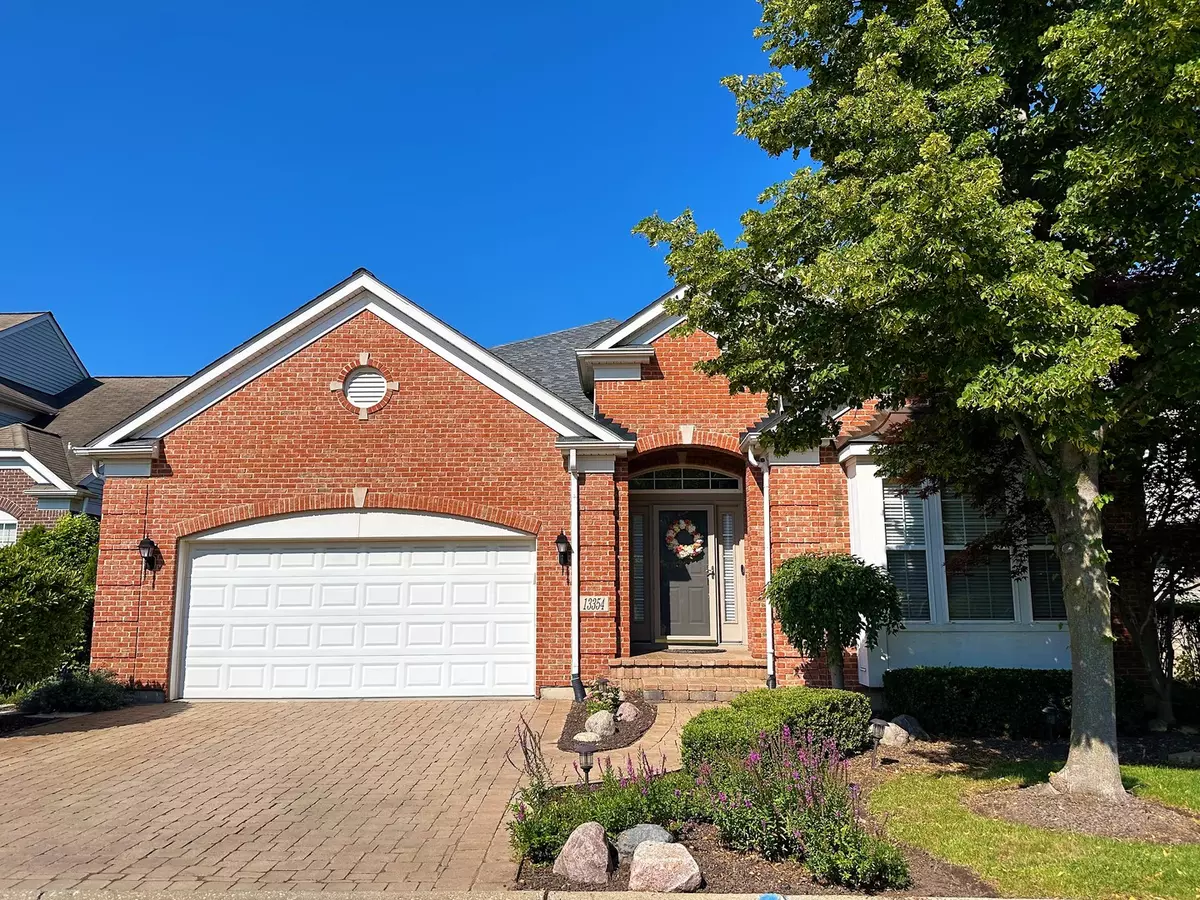$545,000
$569,000
4.2%For more information regarding the value of a property, please contact us for a free consultation.
13354 LAHINCH DR Orland Park, IL 60462
4 Beds
3 Baths
2,259 SqFt
Key Details
Sold Price $545,000
Property Type Single Family Home
Sub Type Detached Single
Listing Status Sold
Purchase Type For Sale
Square Footage 2,259 sqft
Price per Sqft $241
Subdivision Southmoor
MLS Listing ID 11861826
Sold Date 10/11/23
Style Ranch
Bedrooms 4
Full Baths 3
HOA Fees $216/mo
Year Built 2004
Annual Tax Amount $8,130
Tax Year 2021
Lot Dimensions 56 X 115
Property Description
WELCOME TO SOUTHMOOR-A GATED COMMUNITY SURROUNDED BY PALOS COUNTRY CLUB GOLF COURSE. PREPARE TO BE IMPRESSED! THIS IS ONE OF THE BEST RANCH FLOOR PLANS EVER DESIGNED. FROM THE MOMENT YOU ENTER THE 21' RECEPTION FOYER, YOU KNOW THAT YOU ARE IN A VERY SPECIAL HOME. STUDY/DEN OFF THE FOYER WITH GLASS FRENCH DOORS AND TRANSOM. WAINSCOATING IN THE FOYER AND DINING ROOM, 9' CEILINGS THROUGHOUT WITH CROWN MOLDINGS, HIGH QUALITY ENGINEERED 4" OAK FLOORING FLOWS THROUGHOUT THE ENTIRE MAIN LEVEL. KITCHEN WAS A TOTAL REMODEL IN 2017 FEATURING AN ISLAND, QUARTZ COUNTERS, SUBWAY TILE BACKSPLSH WITH GLASS ACCENT TILES AND STAINLESS STEEL APPLIANCES. SITTING/SUN ROOM OFF THE KITCHEN OVERLOOKING THE LUSH BACKYARD WITH SCULPTED BRICK PATIO AND THE GREENSPACE WITH WALKING PATH THRU THE COMPLEX. PRIMARY BEDROOM SUITE IS TRULY THAT...6' SOAKING TUB PLUS SEPARATE SHOWER, DUAL VANITY SINKS PLUS A WALK-IN ORGANIZER CLOSET. MAIN FLOOR LAUNDRY WITH CABINETS AND UTILITY SINK. FULL FINISHED BASEMENT UNDER THE ENTIRE HOME...EXCELLENT FOR RELATED LIVING IF NEEDED. 2 BEDROOMS FULL BATH, EXERCISE ROOM, LOTS OF WALK-IN STORAGE AREAS AND A LARGE 2ND KITCHEN. VINYL WOOD LOOK PLANK FLOORING. ROOF A TEAR-OFF IN 2018. LAWN SPRINKLING SYSTEM. PAVER BRICK DRIVEWAY. SHOPPING, DINING AND BANKING JUST OUTSIDE THE GATES OF THIS FINE COMMUNITY. THIS HOME AND LOCATION CANNOT BE BEAT...A GEM!
Location
State IL
County Cook
Area Orland Park
Rooms
Basement Full
Interior
Interior Features Hardwood Floors, First Floor Bedroom, In-Law Arrangement, First Floor Laundry, First Floor Full Bath, Walk-In Closet(s), Ceiling - 9 Foot
Heating Natural Gas, Forced Air
Cooling Central Air
Fireplaces Number 1
Fireplaces Type Attached Fireplace Doors/Screen, Gas Log
Equipment TV-Cable, CO Detectors, Ceiling Fan(s), Sump Pump, Sprinkler-Lawn, Water Heater-Gas
Fireplace Y
Appliance Range, Microwave, Dishwasher, Refrigerator, Bar Fridge, Washer, Dryer, Stainless Steel Appliance(s)
Laundry In Unit, Sink
Exterior
Exterior Feature Brick Paver Patio
Parking Features Attached
Garage Spaces 2.0
Community Features Lake, Curbs, Gated, Street Lights, Street Paved
Roof Type Asphalt
Building
Lot Description Landscaped, Mature Trees, Backs to Open Grnd
Sewer Public Sewer, Overhead Sewers
Water Lake Michigan
New Construction false
Schools
Elementary Schools Palos West Elementary School
Middle Schools Palos South Middle School
High Schools Amos Alonzo Stagg High School
School District 118 , 118, 230
Others
HOA Fee Include Lawn Care, Snow Removal
Ownership Fee Simple w/ HO Assn.
Special Listing Condition None
Read Less
Want to know what your home might be worth? Contact us for a FREE valuation!

Our team is ready to help you sell your home for the highest possible price ASAP

© 2024 Listings courtesy of MRED as distributed by MLS GRID. All Rights Reserved.
Bought with Judy Glockler • Coldwell Banker Realty






