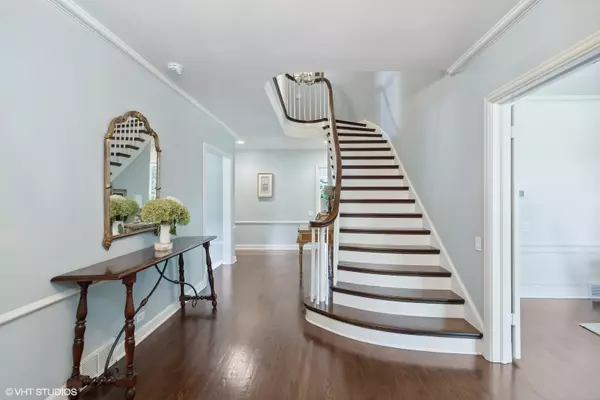$1,150,000
$1,199,000
4.1%For more information regarding the value of a property, please contact us for a free consultation.
15 Brighton LN Oak Brook, IL 60523
4 Beds
3.5 Baths
3,794 SqFt
Key Details
Sold Price $1,150,000
Property Type Single Family Home
Sub Type Detached Single
Listing Status Sold
Purchase Type For Sale
Square Footage 3,794 sqft
Price per Sqft $303
Subdivision York Woods
MLS Listing ID 11841925
Sold Date 10/04/23
Style Traditional
Bedrooms 4
Full Baths 3
Half Baths 1
HOA Fees $14/ann
Year Built 1965
Annual Tax Amount $11,901
Tax Year 2022
Lot Size 0.520 Acres
Lot Dimensions 121.9 X 198.2 X 120.8 X 183.6
Property Description
An exquisite gem in the York Woods subdivision in Oak Brook, this extraordinary residence epitomizes elegance and excellence, making it a perfect match for the most discerning buyer. Masterfully crafted by the renowned architect Jerome Cerny, this residence boasts over 3700 s/f of luxurious living space, featuring two en-suite bedrooms on the first floor. Two additional bedrooms on the second floor with a huge renovated bathroom. The expansive picture windows offer breathtaking vistas, allowing you to immerse yourself in the beauty of nature. Step into the tranquil and private backyard, your personal sanctuary that seems to transport you. Meticulously maintained with many updates and improvements, this home is truly a crown jewel that exudes quality at every turn. This residence is well-suited for multi-generational living and is located in the highly esteemed D53 Brook Forest Elementary, Butler Junior High and D86 Hinsdale Central School districts. Conveniently located to all area amenities, airports, downtown Chicago and minutes to world-class medical facilities and Oak Brook's notable open spaces and recreational offerings. Enjoy low Oak Brook taxes.
Location
State IL
County Du Page
Area Oak Brook
Rooms
Basement Full
Interior
Interior Features Hardwood Floors, First Floor Bedroom, In-Law Arrangement, First Floor Laundry, First Floor Full Bath, Built-in Features, Walk-In Closet(s)
Heating Natural Gas
Cooling Central Air
Fireplaces Number 2
Equipment Sump Pump, Radon Mitigation System
Fireplace Y
Appliance Range, Microwave, Dishwasher, Refrigerator, Disposal, Stainless Steel Appliance(s), Cooktop, Built-In Oven, Range Hood, Gas Cooktop, Gas Oven, Range Hood, Wall Oven
Exterior
Exterior Feature Patio, Porch Screened
Parking Features Attached
Garage Spaces 2.0
Community Features Curbs, Street Paved
Roof Type Asphalt
Building
Lot Description Landscaped, Mature Trees
Sewer Public Sewer
Water Lake Michigan
New Construction false
Schools
Elementary Schools Brook Forest Elementary School
Middle Schools Butler Junior High School
High Schools Hinsdale Central High School
School District 53 , 53, 86
Others
HOA Fee Include Insurance
Ownership Fee Simple w/ HO Assn.
Special Listing Condition List Broker Must Accompany
Read Less
Want to know what your home might be worth? Contact us for a FREE valuation!

Our team is ready to help you sell your home for the highest possible price ASAP

© 2025 Listings courtesy of MRED as distributed by MLS GRID. All Rights Reserved.
Bought with Linda Feinstein • Compass





