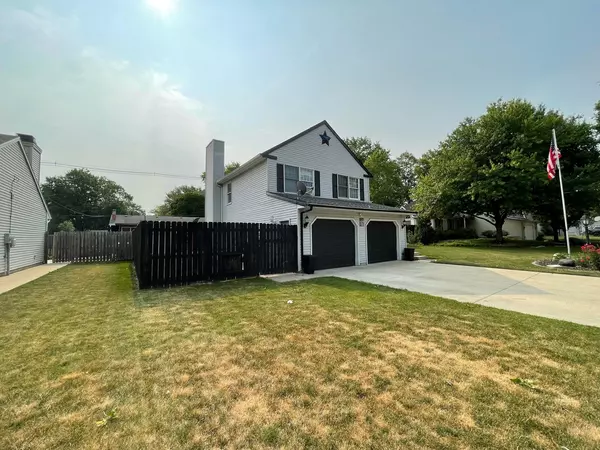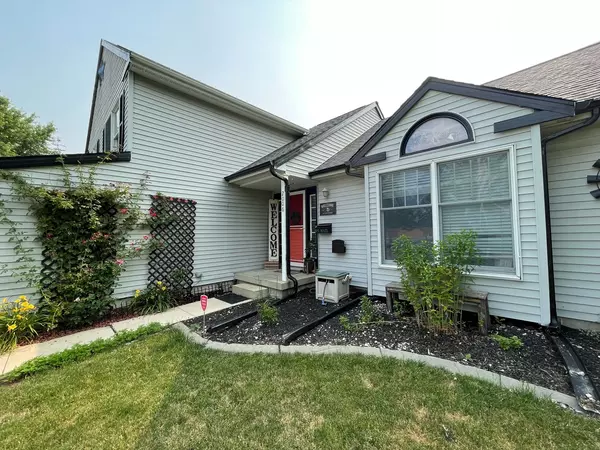$266,000
$268,900
1.1%For more information regarding the value of a property, please contact us for a free consultation.
2006 Scottsdale DR Champaign, IL 61822
4 Beds
2.5 Baths
2,496 SqFt
Key Details
Sold Price $266,000
Property Type Single Family Home
Sub Type Detached Single
Listing Status Sold
Purchase Type For Sale
Square Footage 2,496 sqft
Price per Sqft $106
Subdivision Robeson Meadows
MLS Listing ID 11800754
Sold Date 10/04/23
Bedrooms 4
Full Baths 2
Half Baths 1
Year Built 1991
Tax Year 2022
Lot Dimensions 78.85X100
Property Description
Welcome home! This stunning 4 bedroom, 2.5 bath home centrally located in Champaign's sought after Robeson Meadows boasts picture perfect curb appeal with beautiful landscaping. Once inside you'll discover a spacious living room, separate dining room and large kitchen with fantastic cabinet and counter space including a breakfast bar. Upstairs, the primary bedroom is highlighted by a walk-in closet and private full bath. Three additional guest bedrooms and the shared, second full bath complete the upper level. Downstairs, the bonus family rooms offers amazing additional living space. You'll also find the laundry room with extra storage and a half bath. Your private paradise awaits out on the huge covered deck plus large patio area, perfect for backyard cookouts! Keep all your tools & toys organized in the garden shed complete with an overhead door. Make sure you schedule your private showing today!
Location
State IL
County Champaign
Area Champaign, Savoy
Rooms
Basement None
Interior
Interior Features Wood Laminate Floors, Walk-In Closet(s)
Heating Natural Gas, Forced Air
Cooling Central Air
Fireplace N
Appliance Range, Microwave, Dishwasher, Refrigerator
Exterior
Exterior Feature Deck, Patio
Parking Features Attached
Garage Spaces 2.0
Building
Sewer Public Sewer
Water Public
New Construction false
Schools
Elementary Schools Unit 4 Of Choice
Middle Schools Champaign/Middle Call Unit 4 351
High Schools Centennial High School
School District 4 , 4, 4
Others
HOA Fee Include None
Ownership Fee Simple
Special Listing Condition None
Read Less
Want to know what your home might be worth? Contact us for a FREE valuation!

Our team is ready to help you sell your home for the highest possible price ASAP

© 2024 Listings courtesy of MRED as distributed by MLS GRID. All Rights Reserved.
Bought with Nate Evans • eXp Realty,LLC-Maho






