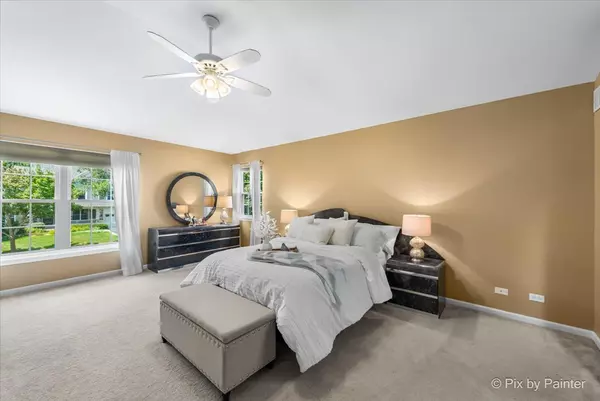$550,000
$500,000
10.0%For more information regarding the value of a property, please contact us for a free consultation.
2937 Andrus DR West Chicago, IL 60185
5 Beds
3.5 Baths
2,573 SqFt
Key Details
Sold Price $550,000
Property Type Single Family Home
Sub Type Detached Single
Listing Status Sold
Purchase Type For Sale
Square Footage 2,573 sqft
Price per Sqft $213
Subdivision Cornerstone Lakes
MLS Listing ID 11851984
Sold Date 10/03/23
Bedrooms 5
Full Baths 3
Half Baths 1
Year Built 1999
Annual Tax Amount $10,487
Tax Year 2022
Lot Size 0.310 Acres
Lot Dimensions 92X145
Property Description
Nestled in the highly sought-after St. Charles school district, this beautiful home sits on a generous 1/3 acre lot and offers an oasis of outdoor enjoyment with an inviting inground pool, brick paver patio, and a fenced yard. Boasting an open floor plan, this residence is perfect for entertaining and modern living. The Master suite is a true retreat with vaulted ceilings, adding an element of grandeur to the space and two walk-in closets providing ample storage. The updated en-suite bathroom is a spa-like haven, featuring a whirlpool tub for relaxation. One of the secondary bedrooms enjoys direct access to the updated hall bath, which features a convenient double bowl vanity. These well-appointed bedrooms are perfect for family members or guests, ensuring comfort and privacy. The spacious kitchen is a chef's dream, offering 42" cabinets, quartz counters, new stainless steel appliances, a large island, and a delightful breakfast area. The sliding glass door leads to the patio, making it easy to enjoy meals al fresco or entertain guests while appreciating the serene outdoor setting. The family room exudes warmth and charm with a beautiful fireplace, providing the perfect ambiance for gatherings and creating lasting memories. The fully finished basement adds valuable living space to the home, featuring a bedroom, a full bathroom, a recreation room and a game area. It's an ideal spot for guests, a playroom, or a home theater setup. The first floor includes a laundry room complete with a utility sink, making laundry chores a breeze. Step outside to an outdoor paradise, complete with an inviting inground pool and a beautifully landscaped yard. The pool ranges from 3.5 to 5.5 feet deep and is perfect for summer relaxation and entertaining. The home is well-maintained and offers several recent upgrades, including a new A/C and furnace in 2021, water heater in 2017, roof and windows in 2018. The interior has been freshly painted in 2023 on the first floor and in the Master bathroom. New stainless steel kitchen appliances. The kitchen sink features reverse osmosis for pure drinking water. Residents of this community enjoy the convenience of the on-site Norton Creek elementary school, two stocked ponds, walking/bike paths, two parks, a baseball diamond, and a volleyball court. The neighborhood is close to shopping, restaurants, and the Fox River, providing abundant recreational opportunities. You'll be impressed by the elegance and comfort this home offers. Schedule your tour today and seize the opportunity to live in this extraordinary residence.
Location
State IL
County Du Page
Area West Chicago
Rooms
Basement Full
Interior
Interior Features Vaulted/Cathedral Ceilings, Skylight(s), Hardwood Floors, First Floor Laundry, Walk-In Closet(s)
Heating Natural Gas, Forced Air
Cooling Central Air
Fireplaces Number 1
Fireplaces Type Wood Burning, Gas Log, Gas Starter
Equipment Humidifier, TV-Cable, TV-Dish, CO Detectors, Ceiling Fan(s), Sump Pump, Radon Mitigation System
Fireplace Y
Appliance Range, Microwave, Dishwasher, Washer, Dryer, Disposal
Laundry Gas Dryer Hookup, In Unit, Sink
Exterior
Exterior Feature Brick Paver Patio, In Ground Pool
Parking Features Attached
Garage Spaces 3.0
Community Features Park, Lake, Curbs, Sidewalks, Street Lights
Roof Type Shake
Building
Lot Description Fenced Yard
Sewer Public Sewer
Water Public
New Construction false
Schools
Elementary Schools Norton Creek Elementary School
Middle Schools Wredling Middle School
High Schools St. Charles East High School
School District 303 , 303, 303
Others
HOA Fee Include None
Ownership Fee Simple
Special Listing Condition None
Read Less
Want to know what your home might be worth? Contact us for a FREE valuation!

Our team is ready to help you sell your home for the highest possible price ASAP

© 2025 Listings courtesy of MRED as distributed by MLS GRID. All Rights Reserved.
Bought with Pamela Burke • Keller Williams Inspire - Geneva





