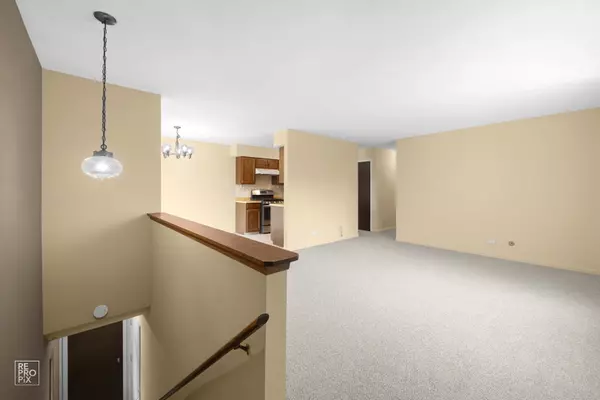$205,800
$198,500
3.7%For more information regarding the value of a property, please contact us for a free consultation.
326 Plumwood LN #326 Vernon Hills, IL 60061
2 Beds
1 Bath
1,000 SqFt
Key Details
Sold Price $205,800
Property Type Townhouse
Sub Type Townhouse-2 Story
Listing Status Sold
Purchase Type For Sale
Square Footage 1,000 sqft
Price per Sqft $205
Subdivision Westwood
MLS Listing ID 11883866
Sold Date 09/29/23
Bedrooms 2
Full Baths 1
HOA Fees $251/mo
Rental Info Yes
Year Built 1980
Annual Tax Amount $4,301
Tax Year 2022
Property Description
Beautiful End Unit - TOP Floor Town Home with 2 Spacious Bedroom and 1 Large Bathroom and 1 Car Garage. You will truly appreciate the attention to detail on this home! NEW AC UNIT 8/2023, New Carpet, New Bathtub with SURROUND Tile and New Locks! This home is ready to move in immediately and sits on a dead-end cul-de-sac with a nice park out front! Nice and spacious living area and a washer/dryer in unit!
Location
State IL
County Lake
Area Indian Creek / Vernon Hills
Rooms
Basement None
Interior
Heating Natural Gas, Forced Air
Cooling Central Air
Fireplace N
Appliance Range, Microwave, Dishwasher, Refrigerator, Washer, Dryer
Exterior
Exterior Feature Balcony, In Ground Pool, Storms/Screens, End Unit
Parking Features Attached
Garage Spaces 1.0
Amenities Available Park, Pool, Tennis Court(s)
Building
Story 2
Sewer Public Sewer
Water Public
New Construction false
Schools
Elementary Schools Hawthorn Elementary School (Sout
Middle Schools Hawthorn Elementary School (Sout
High Schools Vernon Hills High School
School District 73 , 73, 128
Others
HOA Fee Include Exterior Maintenance, Lawn Care, Scavenger
Ownership Fee Simple w/ HO Assn.
Special Listing Condition Home Warranty
Pets Allowed Cats OK, Deposit Required, Dogs OK, Number Limit, Size Limit
Read Less
Want to know what your home might be worth? Contact us for a FREE valuation!

Our team is ready to help you sell your home for the highest possible price ASAP

© 2024 Listings courtesy of MRED as distributed by MLS GRID. All Rights Reserved.
Bought with Linda Lin • RE/MAX Suburban






