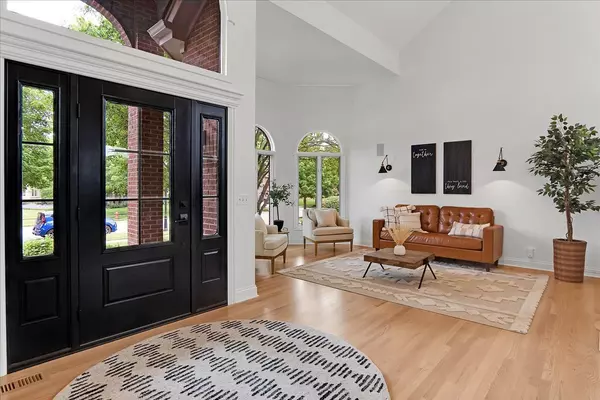$730,000
$749,900
2.7%For more information regarding the value of a property, please contact us for a free consultation.
651 Waters Edge DR South Elgin, IL 60177
5 Beds
3.5 Baths
4,800 SqFt
Key Details
Sold Price $730,000
Property Type Single Family Home
Sub Type Detached Single
Listing Status Sold
Purchase Type For Sale
Square Footage 4,800 sqft
Price per Sqft $152
Subdivision Thornwood
MLS Listing ID 11822747
Sold Date 09/29/23
Bedrooms 5
Full Baths 3
Half Baths 1
HOA Fees $44/mo
Year Built 2002
Annual Tax Amount $14,272
Tax Year 2021
Lot Dimensions 60X130
Property Description
Don't miss your opportunity! This beautiful home is located in Lansbrook of Thornwood neighborhood in the sought after St. Charles School district. NEW EVERYTHING! concrete patio, driveway, walkway; 2 and 1 car garage doors; front door and sliding rear door; hardwood floors throughout; quartz countertops; light fixtures indoors and outdoors; fans; vanities; luxury plank vinyl in basement; tile in bathrooms; carpet on stairs; mudroom bench; stovetop fan; refrigerator, drawer style microwave, dishwasher, and beverage fridge; glass in several windows; cabinets in family room, island, and dry bar in basement; Kolher faucets in all bathrooms and kitchen; Soaker tub and toilets; fireplace gas logs; Bluetooth surround sound speaker system 1st floor and patio; Bluetooth speaker master shower; new paint on all levels on walls, ceiling, doors, trim, and windows both interior and exterior; door pulls, handles and locks; matte black stair spindles; cabinet underlighting and so much more. This house also features an extra large 3 car garage, 4 zone irrigation system, updated landscaping, two well-maintained AC and furnaces, community pool, tennis courts, basketball, walking/biking trails, community events center.
Location
State IL
County Kane
Area South Elgin
Rooms
Basement Full
Interior
Interior Features Vaulted/Cathedral Ceilings, Bar-Dry, Hardwood Floors, Wood Laminate Floors, First Floor Laundry
Heating Natural Gas
Cooling Central Air
Fireplaces Number 1
Fireplaces Type Gas Log
Equipment TV-Cable, CO Detectors, Ceiling Fan(s), Sprinkler-Lawn
Fireplace Y
Appliance Double Oven, Microwave, Dishwasher, Refrigerator, Freezer, Washer, Dryer, Stainless Steel Appliance(s), Wine Refrigerator, Cooktop, Range Hood
Exterior
Exterior Feature Patio
Parking Features Attached
Garage Spaces 3.0
Community Features Clubhouse, Park, Pool, Tennis Court(s), Lake
Roof Type Asphalt
Building
Lot Description Landscaped
Sewer Public Sewer
Water Public
New Construction false
Schools
Elementary Schools Corron Elementary School
Middle Schools Wredling Middle School
High Schools St Charles North High School
School District 303 , 303, 303
Others
HOA Fee Include Clubhouse, Pool
Ownership Fee Simple w/ HO Assn.
Special Listing Condition None
Read Less
Want to know what your home might be worth? Contact us for a FREE valuation!

Our team is ready to help you sell your home for the highest possible price ASAP

© 2025 Listings courtesy of MRED as distributed by MLS GRID. All Rights Reserved.
Bought with Kimberly Wirtz • Wirtz Real Estate Group Inc.





