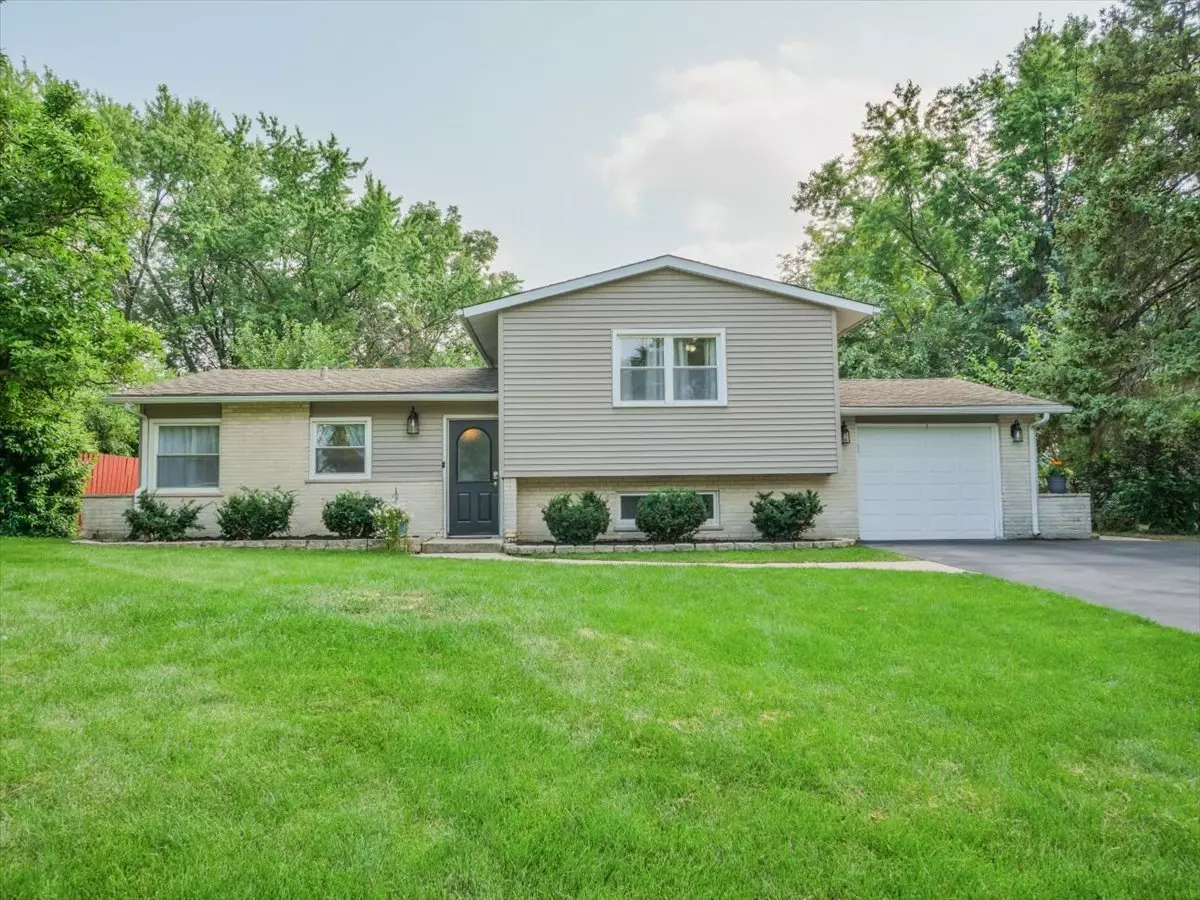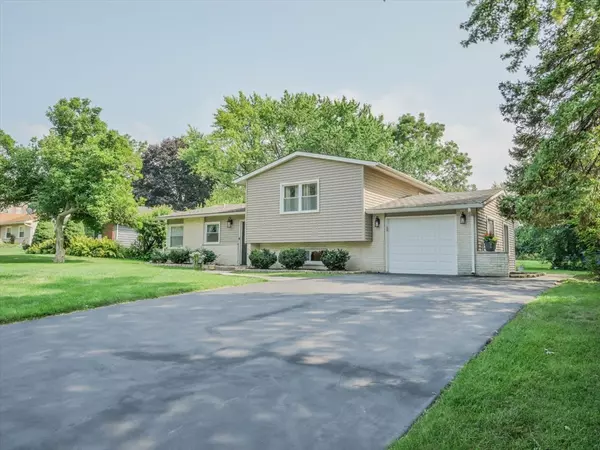$400,000
$399,000
0.3%For more information regarding the value of a property, please contact us for a free consultation.
1013 Apple Valley DR Bartlett, IL 60103
4 Beds
2 Baths
1,848 SqFt
Key Details
Sold Price $400,000
Property Type Single Family Home
Sub Type Detached Single
Listing Status Sold
Purchase Type For Sale
Square Footage 1,848 sqft
Price per Sqft $216
Subdivision Apple Orchard
MLS Listing ID 11868665
Sold Date 09/29/23
Bedrooms 4
Full Baths 2
Year Built 1959
Annual Tax Amount $6,851
Tax Year 2022
Lot Size 0.420 Acres
Lot Dimensions 75 X 255
Property Description
Welcome to your future dream home! Over 1800 sq feet of living space. So Nothing to do but move into this beautiful 4 bedroom 2 Bath split level in desirable Apple Orchard in Bartlett. The main level of the home features luxury vinyl plank flooring and an open concept floor plan. Spacious living room includes a large picture window that allows for an abundance of natural lighting and opens to the formal dining are with pass through to the kitchen~ perfect for entertaining. The kitchen boasts plenty of cabinet and counter space, Kitchen Aid stainless steel appliances, tile backsplash, and a slider to the patio. Upstairs showcases 3 generous sized bedrooms and a full bath. The finished lower level adds even more living space with a family room, 4th separate bedroom (or office/den/exercise rm or play rm) full bath with shower, Outside you can relax on the patio. Shed for extra storage. Great School Dist and location near shopping, restaurants, parks, and the Bartlett Community Pool. The house has an extended garage W/ EV compatible... Don't miss this one!
Location
State IL
County Du Page
Area Bartlett
Rooms
Basement Full
Interior
Heating Natural Gas, Forced Air
Cooling Central Air
Equipment CO Detectors, Ceiling Fan(s), Water Heater-Gas
Fireplace N
Appliance Range, Microwave, Dishwasher, Refrigerator
Exterior
Exterior Feature Patio, Stamped Concrete Patio, Storms/Screens, Fire Pit
Parking Features Attached
Garage Spaces 1.0
Community Features Park, Sidewalks, Street Paved
Roof Type Asphalt
Building
Sewer Public Sewer
Water Public
New Construction false
Schools
Elementary Schools Sycamore Trails Elementary Schoo
Middle Schools East View Middle School
High Schools Bartlett High School
School District 46 , 46, 46
Others
HOA Fee Include None
Ownership Fee Simple
Special Listing Condition None
Read Less
Want to know what your home might be worth? Contact us for a FREE valuation!

Our team is ready to help you sell your home for the highest possible price ASAP

© 2025 Listings courtesy of MRED as distributed by MLS GRID. All Rights Reserved.
Bought with Dhanwant Singh • RE/MAX Cornerstone





